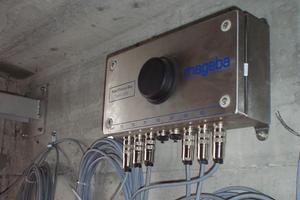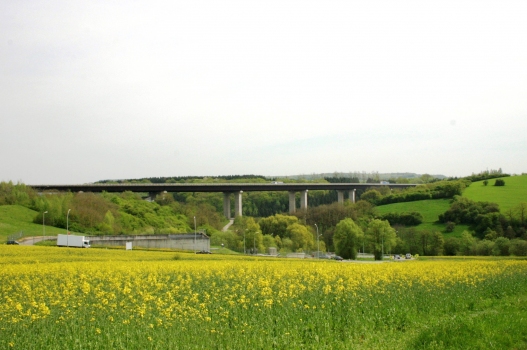General Information
Project Type
| Structure: |
Twin girder bridge |
|---|---|
| Function / usage: |
Motorway bridge / freeway bridge |
| Material: |
Steel-reinforced concrete composite bridge Structurae Plus/Pro - Subscribe Now! |
| Plan view: |
Structurae Plus/Pro - Subscribe Now! |
Location
| Location: |
Mertert, Grevenmacher, Luxembourg |
|---|---|
| Part of: | |
| Coordinates: | 49° 43' 16.31" N 6° 29' 17.55" E |
Technical Information
Dimensions
| total length | 605 m | |
| span lengths | 60 m - 78 m - 3 x 92 m - 78 m - 67 m - 46 m | |
| number of spans | 8 | |
| horizontal radius of curvature | 1 200 m | |
| height above valley floor or water | max. 67 m | |
| total width | 27.50 m | |
| deck | on-center distance between girders | 7.2 m |
| girder depth | max. 4 m | |
| piles | diameter | 1.20 m |
Quantities
| structural steel | 3 100 t | |
| reinforcing steel | 1 500 t | |
| deck | concrete volume | 4 500 m³ |
| foundations | concrete volume | 2 250 m³ |
| substructure | concrete volume | 3 200 m³ |
Design Loads
| design code(s) | SIA 161 (1975) |
Materials
| piers |
reinforced concrete
|
|---|---|
| deck slab |
reinforced concrete
|
| abutments |
reinforced concrete
|
| girders |
steel
|
Case Studies and Applied Products

ROBO®CONTROL Permanent – Remote Monitoring System
Robo®Control detects the absence of machine specifications at the component and conveys these to a central computer. There the data are processed and they are made available to the clients through internet.
[more]Participants
Initial construction
Owner
Structural engineering
Co-contractor
Monitoring (2014)
Owner
Remote monitoring system
Relevant Web Sites
Relevant Publications
- Viaduc sur le Sernigerbaach (Luxembourg). In: IABSE Structures, v. 9 (February 1985), pp. 16-17.
- About this
data sheet - Structure-ID
20070648 - Published on:
04/02/2016 - Last updated on:
10/01/2020






