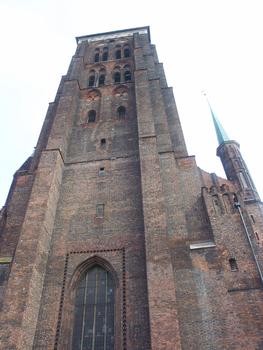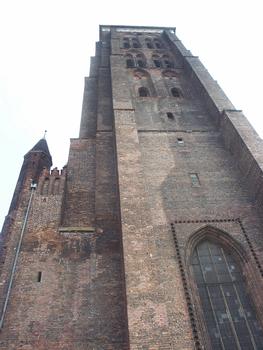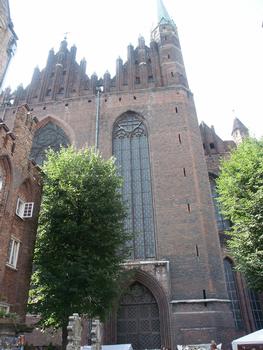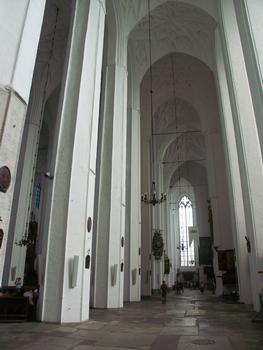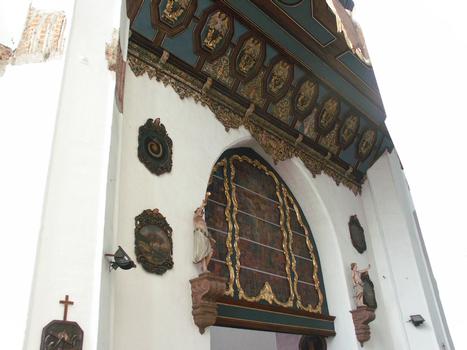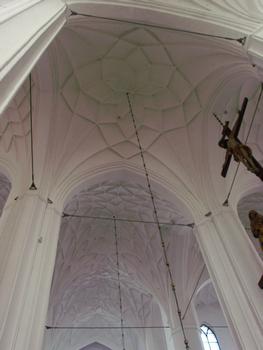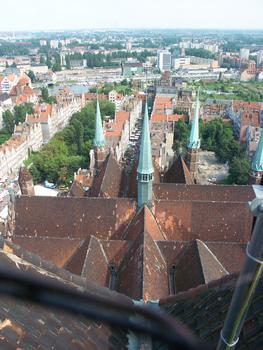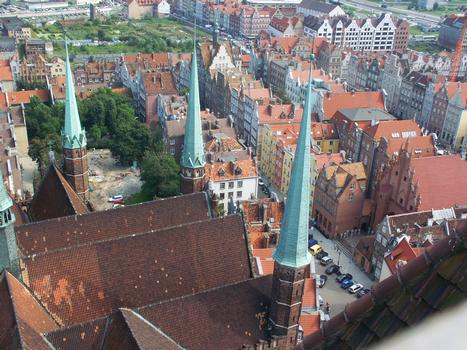General Information
Project Type
Location
| Location: |
Gdansk, Pomeranian Voivodeship, Poland |
|---|---|
| Coordinates: | 54° 20' 60" N 18° 39' 12" E |
Technical Information
Dimensions
| total length | 105 m | |
| building volume | 155 000 m³ | |
| gross floor area | 5 000 m² | |
| nave | width | 41 m |
| tower | height | 87 m |
| transept | length | 66 m |
| vaults | height to key of vault | 27 - 29 m |
Materials
| roof |
steel
|
|---|---|
| tower |
masonry
|
| columns |
masonry
|
| vaults |
masonry
|
| wall |
masonry
|
Chronology
| 1343 | Laying of the corner stone. |
|---|---|
| 1361 | Completion of original basilical church. |
| 1410 | Building of lateral walls. |
| 1426 | Interior pillars by architect Claus Swedes. |
| 1438 | Completion of roof. |
| 1440 — 1446 | Gables of presbytery and transept (Master Steffen). |
| 1452 — 1466 | Heightening of tower to present height. |
| 1484 | Beginning of enlargement of church to present dimensions (Hans Brandt). |
| 1499 — 1502 | Vaulting. |
| 1945 | War damage: collapse of a large part of the vaults & fire damage. |
| 1946 — 1961 | Reconstruction and rebuilding. |
| After 1970 | Reconstruction of corner turrets. |
Participants
Architecture
- Master Steffen (architect)
- Heinrich Ungeradin (architect)
- Claus Sweder (architect)
- Hans Brandt (architect)
- Heinrich Hetzl (architect)
Relevant Web Sites
There currently are no relevant websites listed.
- About this
data sheet - Structure-ID
20016273 - Published on:
12/05/2005 - Last updated on:
28/05/2021

