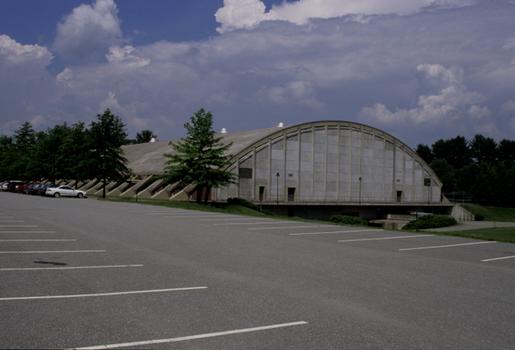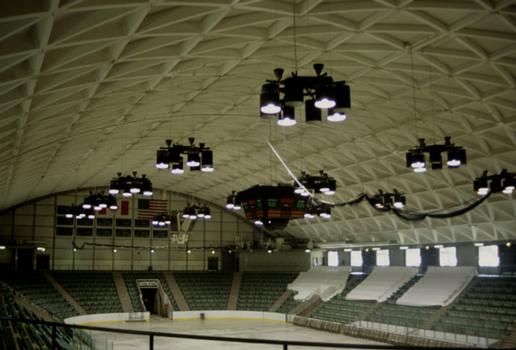General Information
Project Type
| Structure: |
Shell |
|---|---|
| Function / usage: |
Ice rink / ice arena |
| Material: |
Concrete structure |
Location
| Location: |
Hanover, Grafton County, New Hampshire, USA |
|---|---|
| Address: | Austin Avenue / South Park Street |
| Location description: |
On the campus of Darmouth College |
| Coordinates: | 43° 42' 3.69" N 72° 16' 48.56" W |
Technical Information
Dimensions
| seats | 3 500 - 4 500 |
Cost
| cost of construction | United States dollar 4 400 000 |
Materials
| shell |
reinforced concrete
|
|---|
Excerpt from Wikipedia
Rupert C. Thompson Arena is a 3,500-seat hockey arena in Hanover, New Hampshire. It is home to the Dartmouth College Big Green men's and women's ice hockey teams. The barrel-vaulted, reinforced concrete arena was designed by renowned architect Pier Luigi Nervi. It was named for Rupert C. Thompson '28, the major benefactor of the project, and replaced Davis Rink, the original "indoor" home of Dartmouth hockey from 1929 to 1975. (Davis Rink, which was located next to old Alumni Gym, was demolished in 1985 to make way for the Berry Sports Center.)
Text imported from Wikipedia article "Thompson Arena" and modified on 29 April 2020 according to the CC-BY-SA 3.0 license.
Participants
- Pier Luigi Nervi (designer)
Relevant Web Sites
- About this
data sheet - Structure-ID
20030485 - Published on:
22/08/2007 - Last updated on:
18/08/2015






