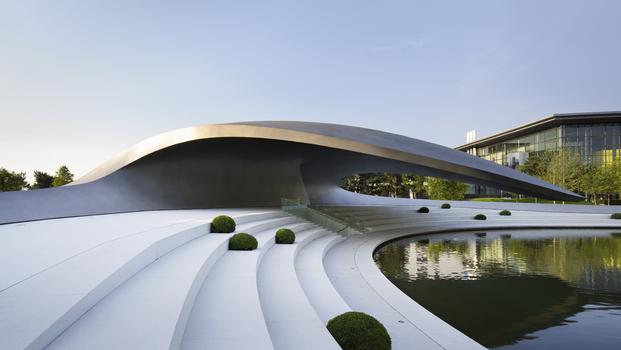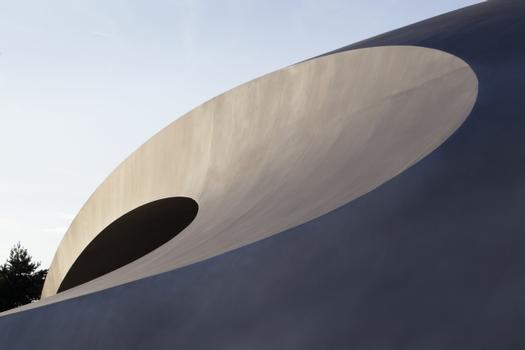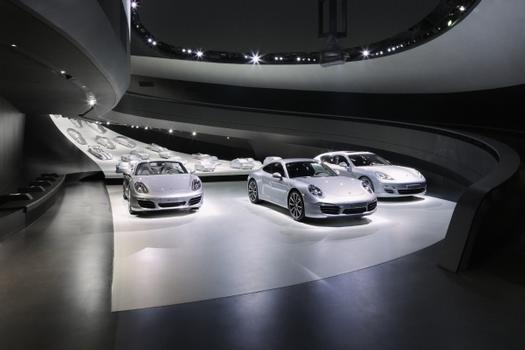General Information
| Completion: | 2012 |
|---|---|
| Duration of works: | 10 months |
| Status: | in use |
Project Type
| Structure: |
Monocoque shell |
|---|---|
| Function / usage: |
Exhibition hall |
| Material: |
Steel structure |
Location
| Location: |
Wolfsburg, Lower Saxony, Germany |
|---|---|
| Part of: | |
| Coordinates: | 52° 25' 56.58" N 10° 47' 43.12" E |
Technical Information
Dimensions
| height | ca. 10 m | |
| gross floor area | 1 400 m² | |
| useable space | 1 045 m² | |
| net exhibition space | 400 m² | |
| monocoque | weight | 425 t |
| surface | 2 550 m² |
Materials
| monocoque |
stainless steel
|
|---|
Notes
The theme park in the auto city Wolfsburg was expanded by another building. With the elegant, racy Porsche Pavilion a homage to the design legend was created. In only 10 months construction time the team Henn Architekten, schlaich bergermann und partner, and Centraalstaal International managed to design a jointless roof structure in Monocoqueconstruction of stainless steel, which dynamically and with a reduced expression of form created a new landmark. On the side of its entrance the pavilion cantilevers asymmetrically out by 25 m over the water surface of the lagoon lying in front of the pavilion. In the interior of the pavilion an experience hall opens up to the visitor, which presents the sports car brand Porsche and its history. An elliptically curved ramp leads to the lower level, an exhibition area of about 400 m².
Participants
Relevant Web Sites
There currently are no relevant websites listed.
Relevant Publications
- (2014): Avancierter Ingenieurbau als Träger eine Botschaft - Der Porsche-Pavillon in der Autostadt Wolfsburg. In: (2014): Ingenieurbaukunst 2015. Ernst & Sohn, Berlin (Germany), ISBN 9783433030967, pp. 36-43.
- (2014): Der Porsche Pavillon in Monocoque-Bauweise. In: Bauingenieur, v. 89, n. 1 (January 2014), pp. 1-11.
- About this
data sheet - Structure-ID
20066031 - Published on:
18/03/2014 - Last updated on:
31/07/2014








