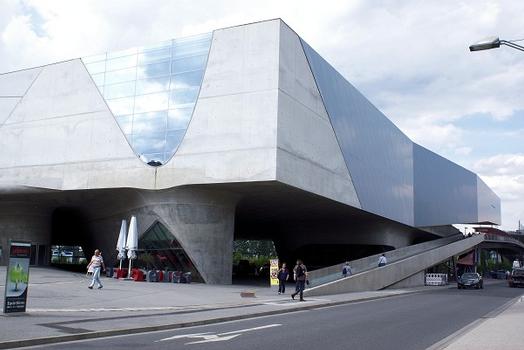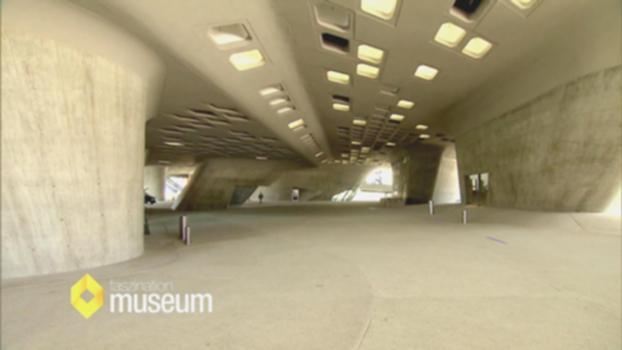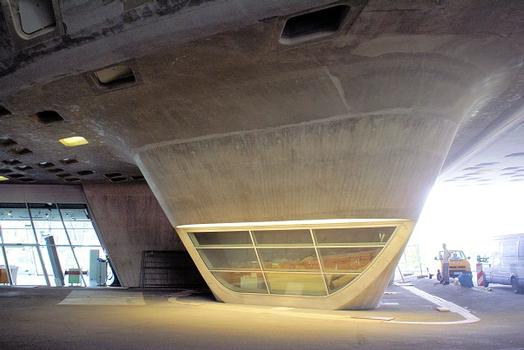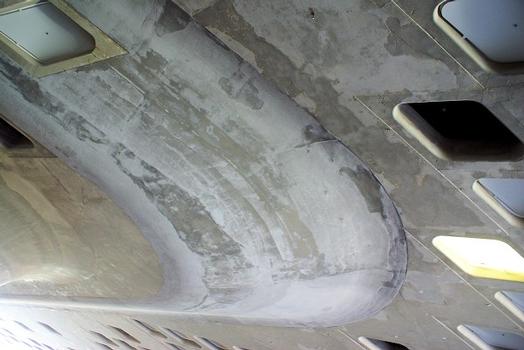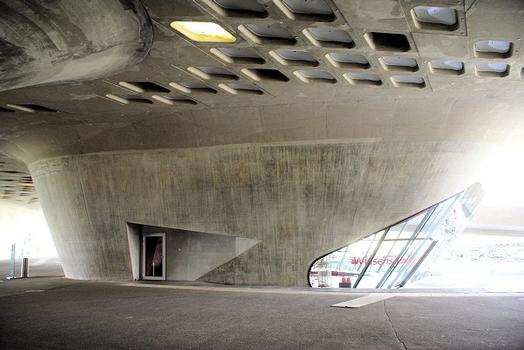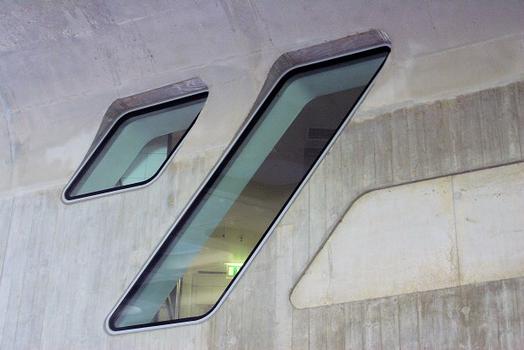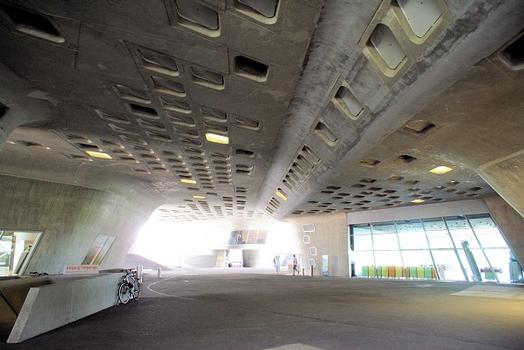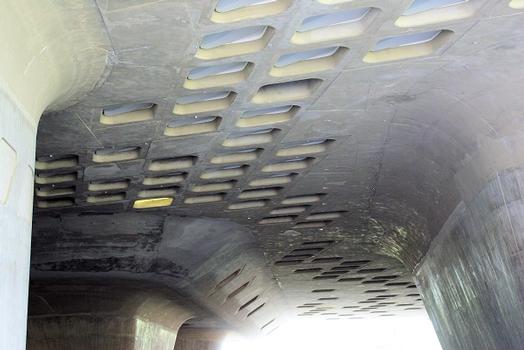General Information
Project Type
| Function / usage: |
Museum building |
|---|---|
| Material: |
Reinforced concrete structure |
Location
| Location: |
Wolfsburg, Lower Saxony, Germany |
|---|---|
| Address: | Willy-Brandt-Platz 1 |
| Coordinates: | 52° 25' 44.03" N 10° 47' 25.36" E |
Technical Information
Dimensions
| height | ca. 16 m | |
| site area | ca. 13 000 m² | |
| gross floor area | 12 631 m² | |
| roof | weight | 580 t |
Quantities
| concrete volume | 27 000 m³ | |
| reinforcing steel | 5 000 t |
Cost
| cost of construction | Euro 67 000 000 |
Materials
| building structure |
reinforced concrete
|
|---|
Chronology
| 24 November 2005 | Opening. |
|---|
Participants
Owner
Architecture
Structural engineering
Contractor
Steel construction
Subcontractor
Formwork
Construction supervision
Building services engineering
Lighting design
Relevant Web Sites
There currently are no relevant websites listed.
Relevant Publications
- Une nappe géante quadrille un hall d'exposition. In: Le Moniteur des Travaux Publics et du Bâtiment, n. 5317 (21 October 2005), pp. 74-75.
- Phaeno Science Center Wolfsburg - futuristisches Ausstellungsgebäude mit höchsten Anforderungen an die Bauausführung. In: Bautechnik, v. 80, n. 1 (January 2003), pp. 72-74.
- (2007): Phaeno, Science Center Wolfsburg, Germany: Avant-Garde Architecture, Innovative Construction. In: Structural Engineering International, v. 17, n. 4 (November 2007), pp. 322-327.
- (2004): Das Science Center «Phaeno». In: Beton- und Stahlbetonbau, v. 99, n. 1 (January 2004), pp. 64-70.
- About this
data sheet - Structure-ID
20016912 - Published on:
19/07/2005 - Last updated on:
29/07/2014

