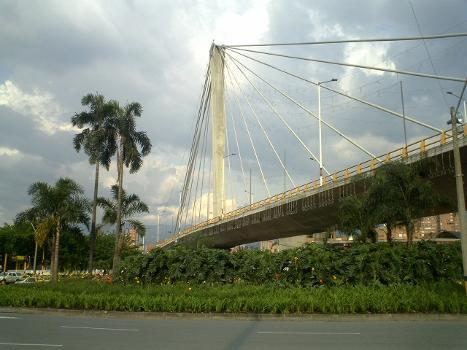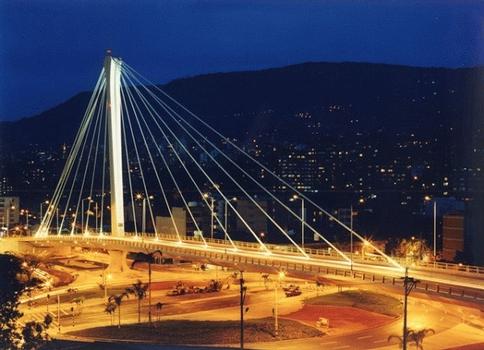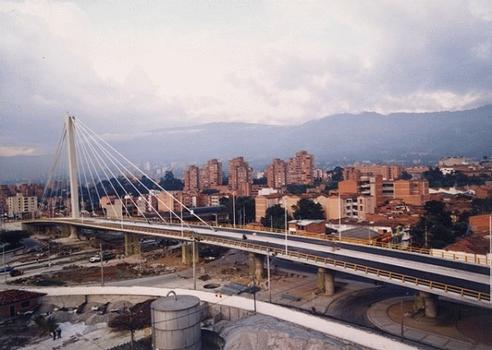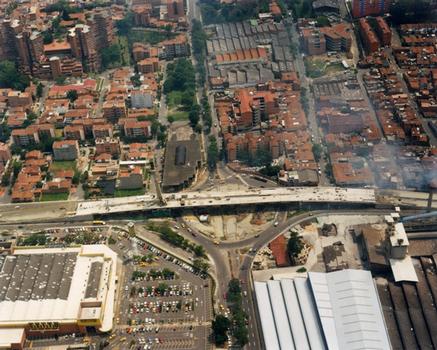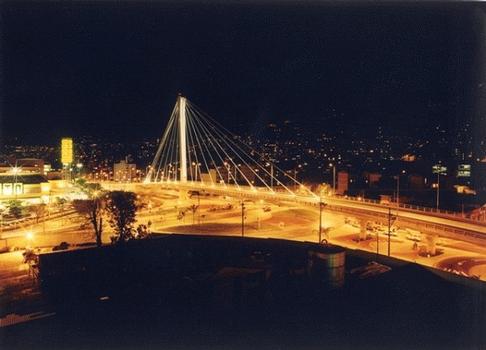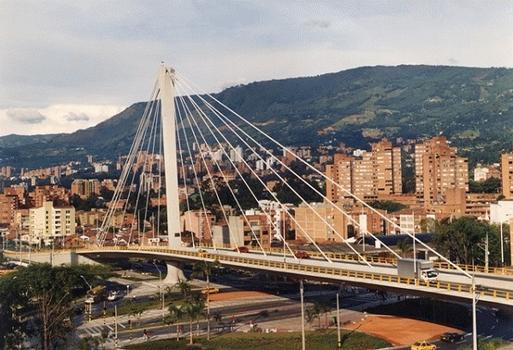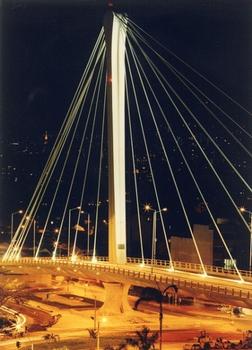General Information
Project Type
| Structure: |
Cable-stayed bridge with fan system |
|---|---|
| Material: |
Prestressed concrete bridge |
| Function / usage: |
Road bridge |
| Plan view: |
Structurae Plus/Pro - Subscribe Now! |
| Structure: |
Two-span single-pylon cable-stayed bridge |
| Material: |
Structurae Plus/Pro - Subscribe Now! |
| Secondary structure(s): |
Structurae Plus/Pro - Subscribe Now! Structurae Plus/Pro - Subscribe Now! |
Location
Technical Information
Dimensions
| main span | 121 m | |
| span length of lowest traverse | 121 m - 60 m | |
| abutments | number | 2 |
| deck | width | 18.6 m |
| piles | length | 30 m |
| pylon | height | 50 m |
| number | 1 |
Materials
| pylon |
reinforced concrete
|
|---|---|
| deck |
prestressed concrete
|
Notes
The deck plan is practically straight with a constant width of 18.6 meters and a cross section with high torsional inertia. The deck is a tri-cellular concrete box girder with a 2.40 meter edge. The deck is internally post-tensioned with longitudinal and transversal tendons. The bridge has stays on two planes.
The bridge has two planes of stays of 121 and 60 meters connected to a central column. The stays are 12 meters apart. The three access span sections are around 20 meters. The central pylon is reinforced concrete with a rectangular cross section and variable width in both directions. The maximum height is 50 meters and is slightly inclined. At the crown there is a metal seat which reduces the dimensions of the pylon as well as the number of stay anchors required. The structure can be found on the alluvial plain of the Medellin River and for this reason the foundations are deep. The piles are 1.5 meters in diameter and some of them reach 30 meters deep.
The bridge is in Colombia in a medium grade seismic zone and has been calculated for a spectrum with a maximum acceleration of 5 m/s2. The design has been carried out in accordance with the specifications of the Colombian Standard which are similar in many respects to AASTHO.
Excerpt from Wikipedia
The Peldar Bridge at Envigado is a concrete cable-stayed bridge in Envigado, Colombia. The bridge carries Las Vegas Avenue and crosses 37th Street.
The construction of the bridge was also central to the regeneration plan for the neighborhood. This bridge was conceived as representation of the effort and persistence of the community to overcome the convulsed situation that prevailed in the country at the time of construction.
Description
The bridge has three approached spans of 20.2 m length each and two cable-stayed spans of 121 and 60 m. The two main spans are supported by central stays continuous through a steel saddle on top of the pylon. All stays converge at the top of the pylon as a fan configuration and are 12 m apart.
The deck plan is mostly straight with a constant width of 18.6 meters. The deck is a 2.4 m depth tri-cellular concrete box girder. The deck is internally post-tensioned with longitudinal and transverse tendons.
The 50 m high central pylon is a reinforced concrete tower with a rectangular cross section and variable width in both directions. The pylon is inclined 5°.
The total cost of the structure was approximately US$12 million.
Construction
Construction of the bridge began in 2001, and was successfully completed in July 2003.
Text imported from Wikipedia article "Envigado bridge" and modified on July 23, 2019 according to the CC-BY-SA 4.0 International license.
Participants
Relevant Web Sites
Relevant Publications
- Of stays, saddle and cells. In: News. The VSL-Intrafor Magazine, v. 14, n. 2 ( 2003), pp. 14.
- (2004): Urban Cable Stayed bridge in Envigado (Columbia). Presented at: fib Symposium 2004, 26-28 April 2004, Avignon, pp. 214-215.
- About this
data sheet - Structure-ID
20010581 - Published on:
02/11/2003 - Last updated on:
03/02/2023

