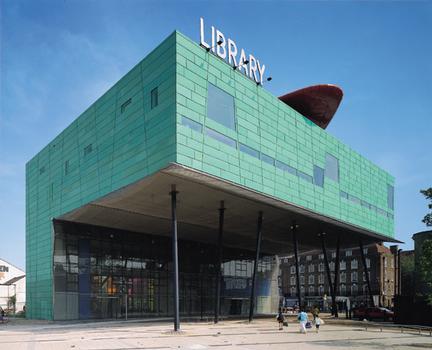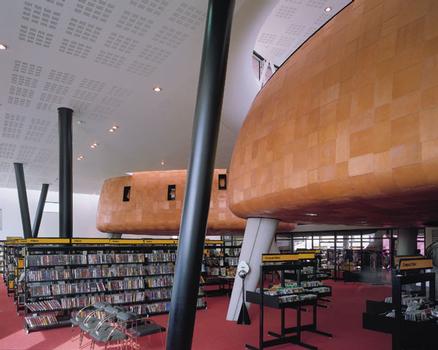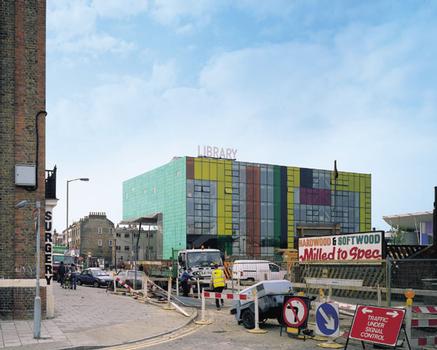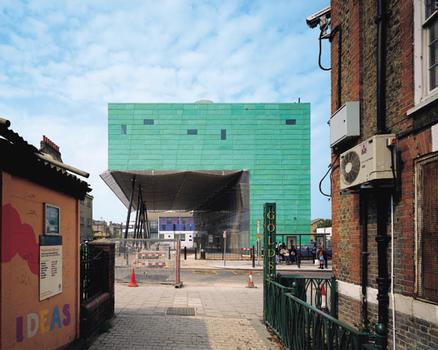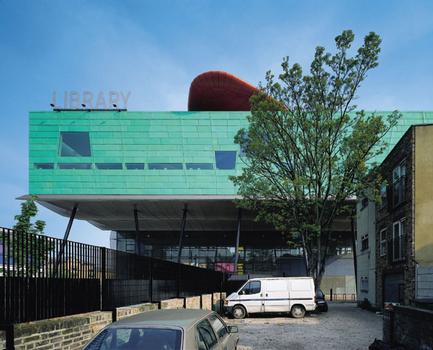General Information
Project Type
Location
| Location: |
Southwark, London, England, United Kingdom |
|---|---|
| Coordinates: | 51° 28' 27.43" N 0° 4' 9.61" W |
Technical Information
Dimensions
| gross floor space (per floor) | 2 300 m² |
Cost
| cost of construction | Pound sterling 4 500 000 |
Materials
| façade |
TECU® Patina
|
|---|
Case Studies and Applied Products
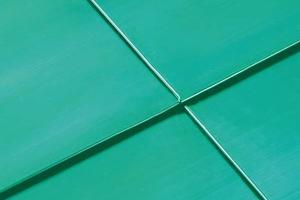
TECU® Patina
Using a specially developed industrial process, TECU® copper sheets are patinated green on one side.
[more]Chronology
| February 1998 | Beginning of construction. |
|---|
Notes
Winner of the Sterling Prize 2000
The library combines with the Peckham Arch and the Pulse Health and Fitness Centre, which was completed in 1998, to form a new inner-city plaza in London's southwest district of Peckham. William Alsop designed and oversaw the construction of the building.
Alsop earned himself a reputation during his collaboration with John Lyall for the unconventional shapes and coloration of his projects. Alsop's paintings, an integrative part of his designs, have been exhibited in Germany and Great Britain. He currently holds a professorship at the University of Vienna and has been a guest professor in Australia, Germany and the US.
Alsop & Störmer has branch offices in London, Hamburg, Moscow and Hong Kong. Their most well known projects include the North Greenwich Station in London and a ferry terminal in Hamburg. In 1991, Alsop & Störmer won the national prize of the Royal Institute of British Architects for their design of "Big Blue", the governmental headquarters in Marseille. The firm's partners have recently announced plans to dissolve their co-operation agreement.
William Alsop was awarded a contract in 1997 to design a library building with a media center as part of a major city rejuvenation plan for the London district of Peckham. The contractors envisaged a modern structure far ahead of its time, and yet not alien to its surroundings or elitist. Their goal was to create a new library that would both attract and excite Peckham residents. In designing the building, William Alsop concentrated on creating a flexible building fully adaptable to future needs and at the same time economical in construction and maintenance.
The library's profile is shaped like an upside-down "L". The large lending library is located in the upper area, twelve meters above the ground. Three elevated, oval objects known as "pods" dominate the building's two-storey room. Each of these "pods" contains a room with a special function. One is reserved only for children, one functions as a meeting place to relax or debate with others and one pod houses a special section on African-Caribbean literature. The lending library is attached on the north side in a five-storey, vertical block. In addition to the main entrance and foyer, this area also includes information equipment, a social meeting point and a media center where visitors are free to become more acquainted with modern computer technology.
On the south side, the load of the lending library section is taken up by slanting round steel supports. The supports enclose a public plaza that can be used for open-air concerts and other events.
True to his form, William Alsop experiments with a variety of shapes, colors and materials in this project. Despite its playful design, Alsop created a building that expresses its durability. The facade, designed with TECU®-Patina horizontal sheet cladding, emphasizes the significance of this location and lends the building an unobtrusive character that is symbolic of public buildings. The vertical seams of the cladding system were designed in connection with the arrangement of the building supports. The seams soften the building's static character, creating an adaptable, flexible image in the eyes of its viewers.
There is a large plaza paved in a collage of different textures in front of this extraordinary prize-winning architecture by William Alsop. Ornamented with plants and sculptures, the new social plaza in Peckham will be a lasting enhancement to this district of London.
Participants
-
Alsop & Störmer
- Will Alsop (architect)
Relevant Web Sites
Relevant Publications
- : TECU®-Kupfer. Planen, Gestalten, Verarbeiten. KM Europa Metal AG, Osnabrück (Germany), pp. 214.
- About this
data sheet - Structure-ID
20004866 - Published on:
07/09/2002 - Last updated on:
21/04/2016

