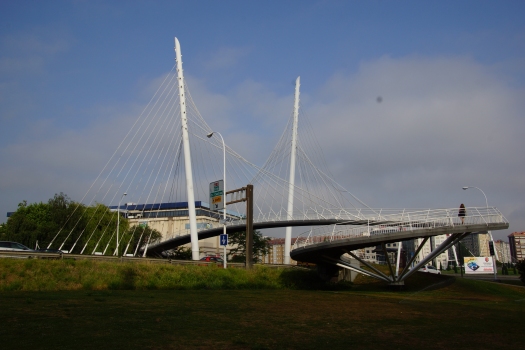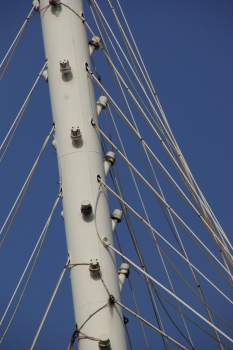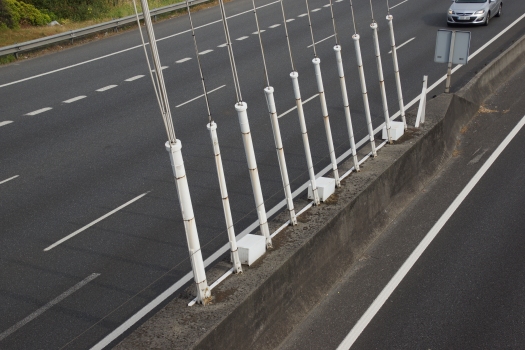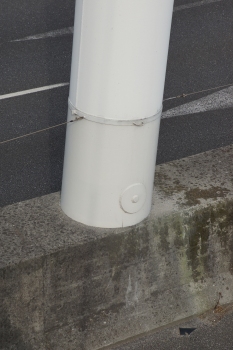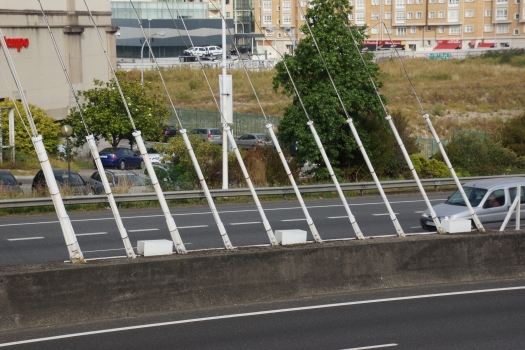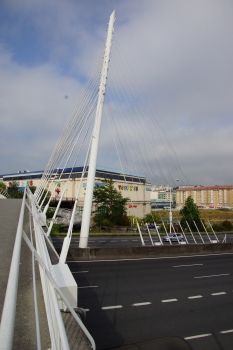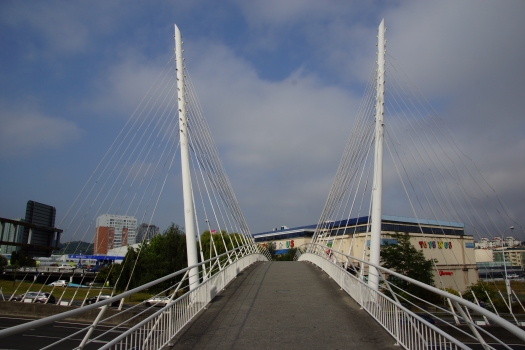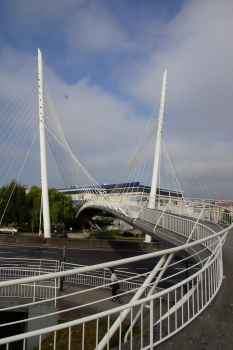General Information
| Status: | in use |
|---|
Project Type
| Structure: |
Single-span single-pylon cable-stayed bridge |
|---|---|
| Function / usage: |
Pedestrian bridge (footbridge) |
| Material: |
Structurae Plus/Pro - Subscribe Now! Structurae Plus/Pro - Subscribe Now! |
Location
| Location: |
La Coruña, La Coruña, Galicia, Spain |
|---|---|
| Location description: |
The footbridge crosses the Avenue of Alfonso Molina, one of the main access routes to the city of La Coruña, and links a residential area to a large commercial district. |
| Coordinates: | 43° 20' 26.79" N 8° 24' 25.65" W |
Technical Information
Dimensions
| main span | 57 m | |
| total length | 113.55 m | |
| deck | width | 4.00 m |
| deck slab thickness | 40 cm | |
| pylon | height | 29.50 m |
Materials
| pylon |
steel
|
|---|---|
| piers |
steel tubes
|
| deck slab |
reinforced concrete
|
| stay cables |
steel wire
|
Notes
The footbridge has a clear span of 57 m in a straight line, to which are added two helices 12 m in diameter. The overall length is thus 113.55 m. The clear span is parabolic in elevation with a rise to span ratio of 1 to 30.
The deck is in reinforced concrete, with a width of 4.00 meters and a thickness of 40 cm. The depth of the deck results in a very light structure whose gracefulness can be seen at a glance.
The helicoidal access ramps are each supported on 10 steel tubes 203 mm. in diameter and 17.5 mm thick, which spring from a single point. This system made it possible to fix all the tubes at their base. The tubes are also fixed in the helices to reduce de bucking effects, providing the neccesary reinforcement to resist de small fixing moments, so that the tubes work virtually in compression. A series of reinforced bars and metallic links whithin the tubes, held in place by cement mortar, act to withstand the loads and to avoid corrosion.
The main span of the footbridge is suspended from two sets of ties, arranged along two hyperbolic paraboloids of outstanding beauty. These paraboloids give the appearance of an enveloping parabolic form, whose aspect varies considerably depending on the viewpoint.
The ties are 0.6" stands, formed of 7 wires, galvanized and protected by petroleum wax internally and contained in a whites polyethylene duct which is resistant to sun radiation.
The paraboloids’s ties are single strands, except for the four extreme ties which each consist of three strands, and the four in the end third-spans each of which consist of two strands.
The ties extend from the borders of the deck up two inclined pylons located in the centre of the Avenue, totally separate from the footbridge. These pylons, again, works almost completely in compression, since the forces transmitted by the ties balanced each other, against two sets of anchor ties, also located along the centre line of the Avenue, in a harp pattern, anchored in a wall in the centre of the avenue.
The ties in the harp pattern are single strands, except the two nearest to the footbridge, whix each consist of four strands, and the two in the third-length nearest the exis of the footbridge, wich each contain two strands.
In the footbridge, the ties are anchored in extruded sleeves. It was no thought necessary to use hoods protecting the underside of the deck, as was done in the anchorages in the pylons, it being considered preferable to use a wax protection, sealed with a plug of a tixotropic mortar, to give continuity to the lower face of the deck. This solution is better from an aesthetic point of view and projections from the underside of the deck colud affect traffic below.
The vertical components of the forces in the harp pattern stays are resisted by the weight of two big underground beams. The horizontal components of the forces on each side of the footbridge are balanced each other by means of a horizontal beam wich joins de two big underground beams.
The ties are hinged in the undergrouds beams. The anchorages of these ties are formed of extruded sleeves, housed within tubes fitted with a pierced steel plate. The steel plate is fitted between two other parallel steel plates similary drilled and projecting beyond the upper surface of the beam and anchored within it.
The steel pylons, 29.50 m in height, are 90 cm in diameter at the base and 60 cm at the head which is closed with a sloping plate. The steel is 16 mm in thickness. The pylons were originally designed as hollow structures, fitted with a series of sheet metal stiffeners to avoid locals bucklings. This solution was changed to reduce the size of pylons, and the stiffeners were abandoned, the pylons being filled with an injected mortar, thus increasing the stiffness.
Participants
- Antonio González Serrano (designer)
Relevant Web Sites
There currently are no relevant websites listed.
Relevant Publications
- (1996): Pasarela atirantada en La Coruña. In: Hormigón y acero, v. 47, n. 199 (1st Quarter 1996), pp. 75-83.
- About this
data sheet - Structure-ID
20012253 - Published on:
09/06/2004 - Last updated on:
26/06/2017

