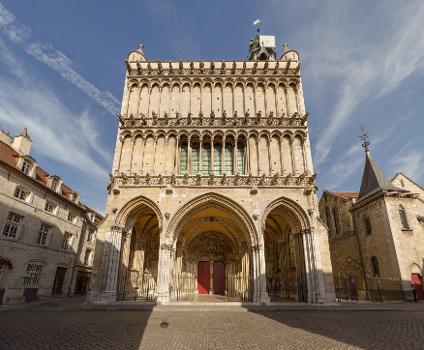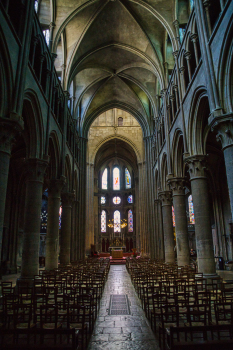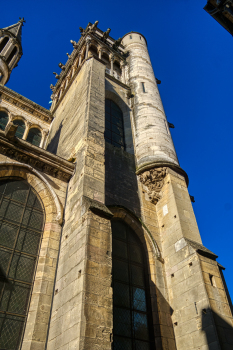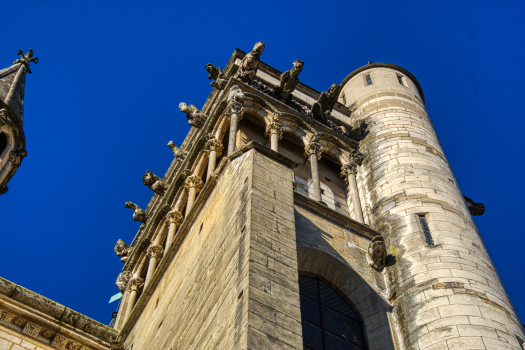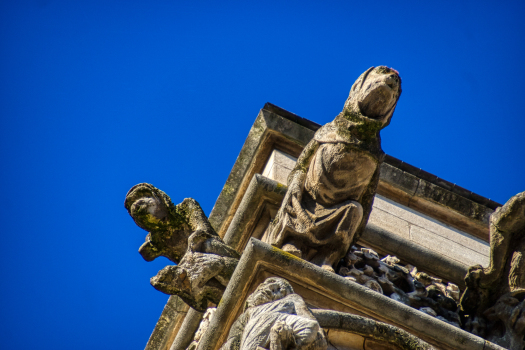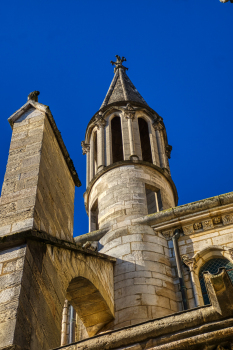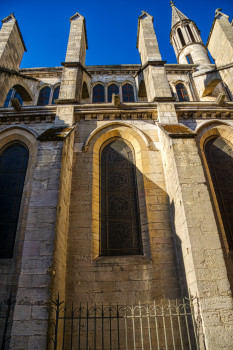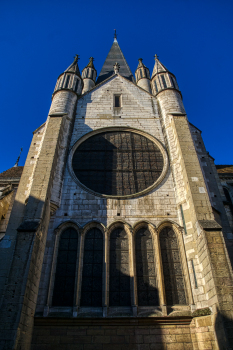General Information
Project Type
| Function / usage: |
Church |
|---|---|
| Structure: |
Rib vault |
| Architectural style: |
Gothic |
| Material: |
Masonry structure |
Awards and Distinctions
| 2015 |
part of an ensemble
for registered users |
|---|---|
| 1840 |
for registered users |
Location
| Location: |
Dijon, Côte-d'Or (21), Bourgogne-Franche-Comté, France |
|---|---|
| Coordinates: | 47° 19' 21.55" N 5° 2' 29.50" E |
Technical Information
Dimensions
| interior length | 46.7 m | |
| exterior length | 65 m | |
| interior width | 17.2 m | |
| choir | height to key of vault | 18.5 m |
| lantern tower | height | 74.4 m |
| nave | height to key of vault | 18.5 m |
| side aisles | height to key of vault | 8.7 m |
| transept crossing | interior width | 27.3 m |
| western façade | width | 19.5 m |
| height | 28.6 m |
Participants
Currently there is no information available about persons or companies having participated in this project.
Relevant Web Sites
Relevant Publications
- (1994): Notre-Dame de Dijon. La paroissiale du XIIIe siècle. Presented at: Congrès archéologique de France, 152ème session, Côte d'Or. Dijon, la Côte et le Val-de-Saône, 1994, pp. 269-275.
- About this
data sheet - Structure-ID
20013557 - Published on:
29/09/2004 - Last updated on:
12/08/2022

