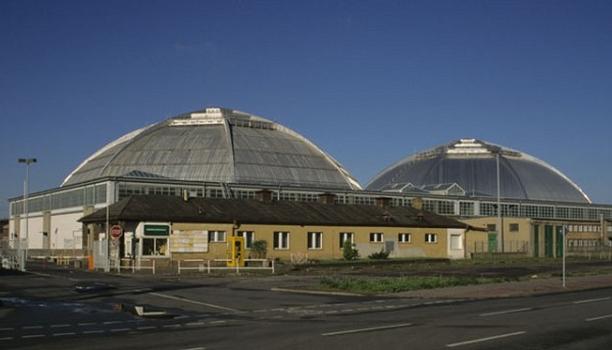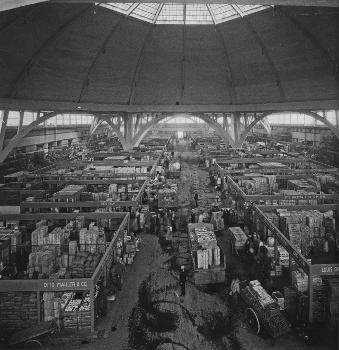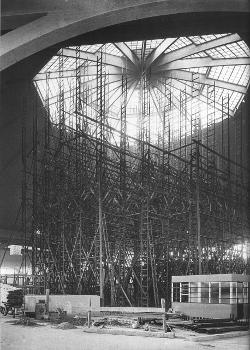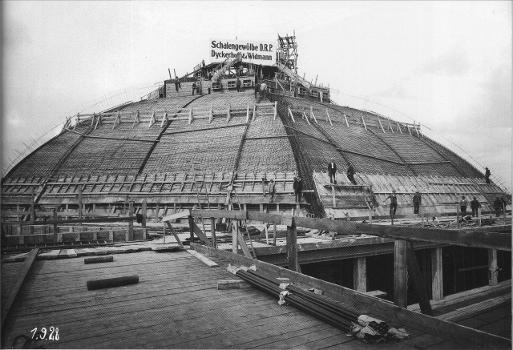General Information
Project Type
| Structure: |
Dome |
|---|---|
| Material: |
Reinforced concrete structure |
| Function / usage: |
original use: Market hall current use: Multipurpose hall |
Awards and Distinctions
| 2013 |
for registered users |
|---|
Location
Technical Information
Dimensions
| diameter | 65.80 m | |
| height | 29.90 m | |
| covered area | 238 x 76 m |
Quantities
| concrete weight | 2 160 t |
Materials
| domes |
reinforced concrete
|
|---|
Participants
Design
- Hubert Ritter (architect)
-
Dyckerhoff & Widmann AG
- Franz Dischinger (engineer)
- Hubert Rüsch (engineer)
Contractor
Relevant Web Sites
Relevant Publications
- (1997): L'art de l'ingénieur. constructeur, entrepeneur, inventeur. Éditions du Centre Georges Pompidou, Paris (France), pp. 261-263.
- (1985): Concrete Shell Construction - Structures and Designs in the Federal Republic of Germany. Presented at: Theory and Experimental Investigation of Spatial Structures - Application of Shells in Engineering Structures, 23-29.09.1985, Moscow, pp. 103-126.
- Les coupoles du nouveau marché de Leipzig. In: La Technique des Travaux, v. 5, n. 10 (October 1929), pp. 559-568.
- (2014): Die Großmarkthalle Leipzig. In: Beton- und Stahlbetonbau, v. 109, n. 8 (August 2014), pp. 575.
- (2013): Die Großmarkthalle Leipzig. Bundesingenieurkammer, Berlin (Germany), ISBN 978-3-941867-14-7, pp. 108.
- About this
data sheet - Structure-ID
20000042 - Published on:
28/10/1998 - Last updated on:
06/09/2023














