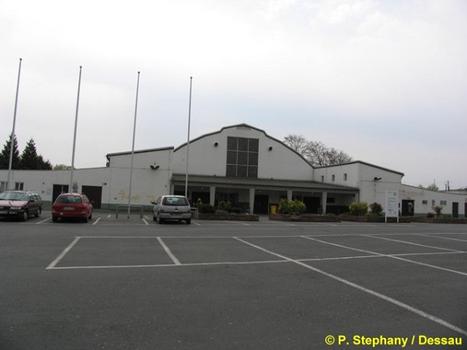General Information
Project Type
| Structure: |
Arch-supported roof structure |
|---|---|
| Function / usage: |
original use: Exhibition hall original use: Market hall current use: Multipurpose hall |
Location
| Location: |
Magdeburg, Saxony-Anhalt, Germany |
|---|---|
| Address: | Wilhelm-Kobelt-Straße 40 |
| Coordinates: | 52° 7' 18.91" N 11° 36' 35.32" E |
Technical Information
Dimensions
| width | 35 m | |
| length | 75 m | |
| seats | 2 000 |
Materials
| arches |
reinforced concrete
|
|---|
Participants
Architecture
- Bruno Julius Florian Taut (architect)
- Johannes Gustav Ludwig Göderitz (architect)
Relevant Web Sites
- About this
data sheet - Structure-ID
20017109 - Published on:
29/07/2005 - Last updated on:
29/07/2014









