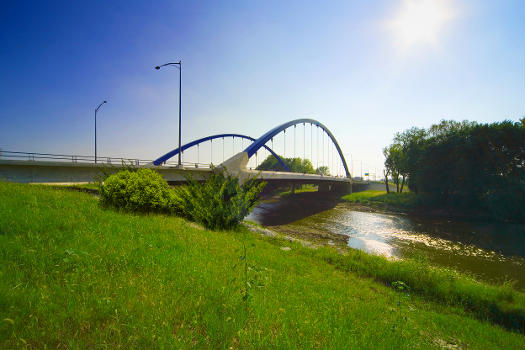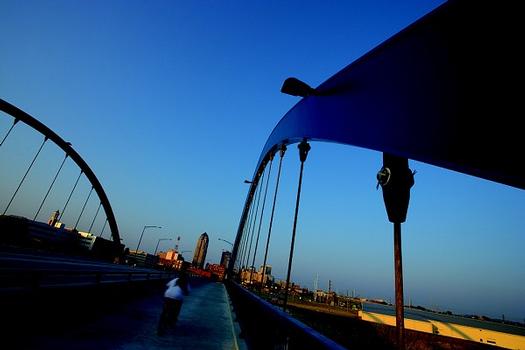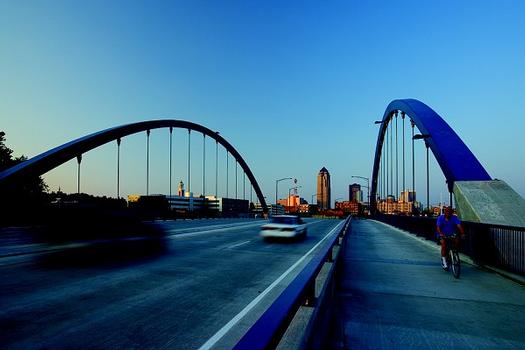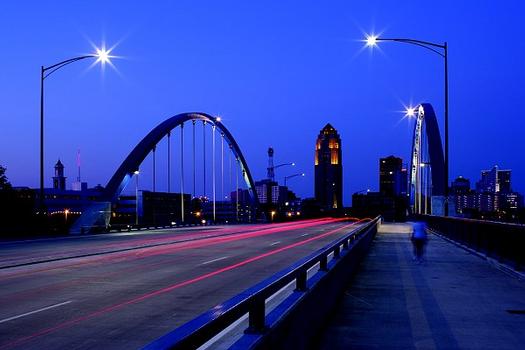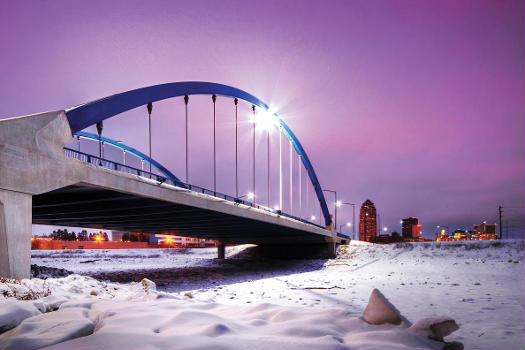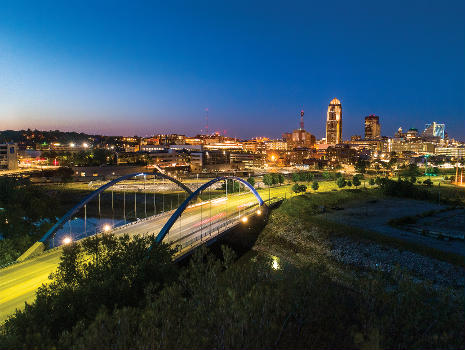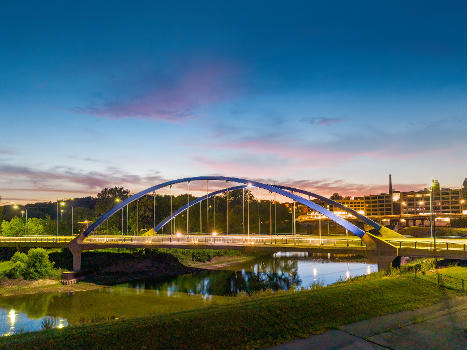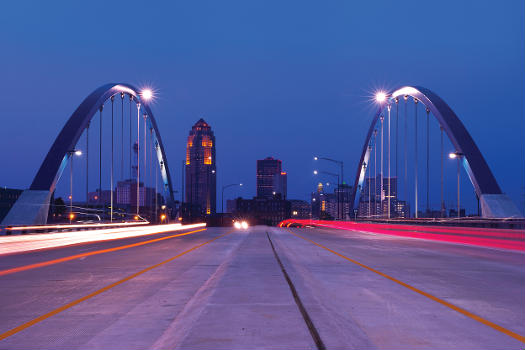General Information
Project Type
| Structure: |
Unbraced tied-arch bridge |
|---|---|
| Function / usage: |
Motorway bridge / freeway bridge |
| Material: |
Steel bridge |
| Plan view: |
Structurae Plus/Pro - Subscribe Now! |
| Support conditions: |
for registered users |
| Material: |
Structurae Plus/Pro - Subscribe Now! |
Location
| Location: |
Des Moines, Polk County, Iowa, USA |
|---|---|
| Crosses: |
|
| Coordinates: | 41° 34' 52" N 93° 38' 27" W |
Technical Information
Dimensions
| width | 33.65 m | |
| total length | 90 m | |
| arch | span | 85 m |
| arch height | 17 m |
Cost
| cost of construction | United States dollar 7 200 000 |
Materials
| deck |
prestressed high performance concrete
|
|---|---|
| piers |
prestressed high performance concrete
|
| arches |
steel
|
| floor beams |
steel
|
| tension ties |
prestressed high performance concrete
|
Chronology
| January 2004 | Beginning of construction. |
|---|---|
| December 2004 | Completion. |
Notes
Through type tied arch with unbraced trapezoidal box-shaped steel ribs and post-tensioned high-performance concrete ties.
Highway bridge with three roadway lanes in one direction and two roadway lanes plus one bikeway/pedestrian lane in the other direction.
Each steel rib is fabricated in three pieces. The two rib end pieces are erected on temporary supports. After two welded field splices are completed at each rib, temporary P-T tendons are installed and stressed to counteract the arch thrust. The temporary supports are then removed and the fourteen transverse steel beam are installed. Construction of the concrete superstructure procedes with the formwork supported from the top and no falsework. The longitudinal post-tensioning of the concrete ties and deck is staged to counteract the arch thrust associated to all teh applied dead loads.
The deck system for the bridge utilizes transverse composite steel box girders and longitudinally post-tensioned high-performance concrete. The tied-arch is unique in that post-tensioned high-performance concrete was used for the longitudinal ties to resist the thrust. The post-tensioned tie enables vertical deflection of the arch and lateral deflection of the piers to be controlled by sequentially stressing tendons during construction as various loads were applied. The steel arch rib is a trapezoidal box section laterally unbraced. Construction cost is $7.2 million.
Participants
-
Rosales +
- Miguel Rosales (architect)

- Salvatore Di Bernardo (structural engineer)
Relevant Web Sites
There currently are no relevant websites listed.
Relevant Publications
- (2003): The G. Washington Carver Signature Arch Bridge over the Raccoon River in Des Moines, Iowa. Presented at: NSBA World Steel Bridge Symposium, Orlando, USA, 2003.
- (2004): An Innovative Arch Bridge for the City of Des Moines. Presented at: International Bridge Conference, Pittsburgh, USA, 2004.
- About this
data sheet - Structure-ID
20013738 - Published on:
10/10/2004 - Last updated on:
12/02/2025

