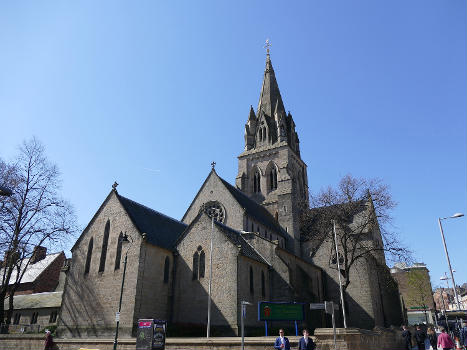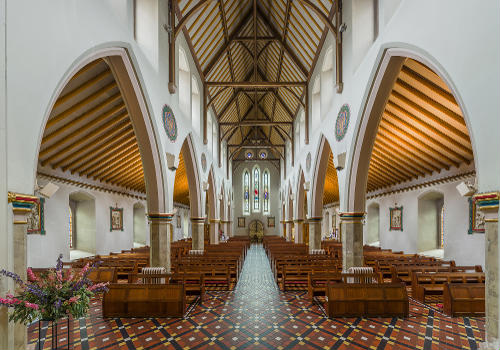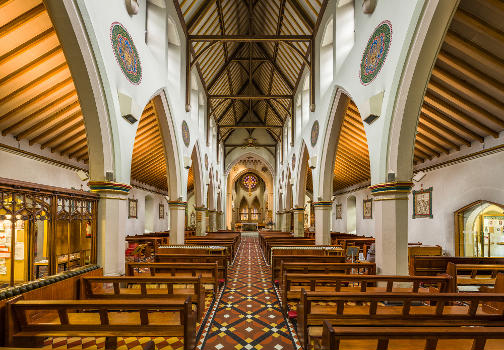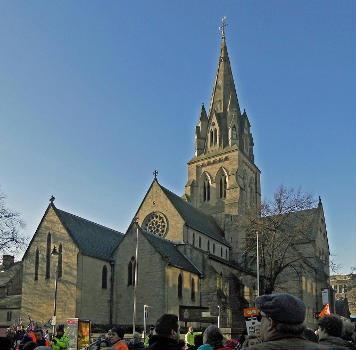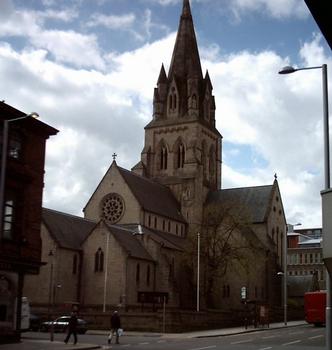General Information
| Other name(s): | Cathedral Church of Saint Barnabas |
|---|---|
| Beginning of works: | 1841 |
| Completion: | 1844 |
| Status: | in use |
Project Type
| Function / usage: |
Cathedral |
|---|---|
| Material: |
Masonry structure |
| Architectural style: |
Neo-Gothic |
Awards and Distinctions
| 1952 |
for registered users |
|---|
Location
| Location: |
Nottingham, Nottinghamshire, East Midlands, England, United Kingdom |
|---|---|
| Coordinates: | 52° 57' 16.74" N 1° 9' 25.57" W |
Technical Information
Dimensions
| height | 46 m |
Cost
| cost of construction | Pound sterling 15 000 |
Materials
| roof |
timber
|
|---|---|
| walls |
masonry
|
Excerpt from Wikipedia
The Cathedral Church of St. Barnabas in the city of Nottingham, England, is a cathedral of the Roman Catholic church. It is the mother church of the Diocese of Nottingham and seat of the Bishop of Nottingham.
Location
It is located on the corner of Derby Road and North Circus Street, on the opposite side of which are the Albert Hall and the Nottingham Playhouse (Wellington Circus).
History
It was built between 1841 and 1844, costing £15,000 (equivalent to £1,470,000 in 2018), and was first consecrated in 1844, fifteen years after the Catholic Relief Act ended most restrictions on Catholicism in the United Kingdom. A substantial amount of the cost was paid by the important Catholic Lord Shrewsbury. The architect was Augustus Welby Northmore Pugin who also designed the interior of The Houses of Parliament. It was built in the Early English Plain Gothic style, although in contrast, the Blessed Sacrament Chapel was richly decorated and Pugin's later churches were built in that Decorated Gothic style throughout. Pugin was retained as architect by Rev Robert William Willson, then priest in charge of Nottingham. In 1842 he was named as Bishop-Elect of Hobart, Tasmania, and had to leave the work in Nottingham before completion.
Following the establishment of a new Catholic hierarchy in England and Wales in 1850 by the decree of Pope Pius IX, it was raised to cathedral status in 1852, becoming one of the first four Catholic cathedrals in England and Wales since the English Reformation. It is the seat of the Bishop of Nottingham.
The cathedral is a Grade II* listed building of the lancet style of architecture, and is considered to be one of the best specimens of Pugin's work. Most of Pugin's decorative scheme was destroyed in the upheaval that surrounded the Second Vatican Council, when the old high altar was discarded, and most of the painted decoration smothered and painted plain. Other fittings removed at this time include the old cathedra, as well as the figures of St Mary and St John from the rood screen (the figures were reinstated in 1993). Buildings of England wrote: ‘The whole effect could hardly be further from the richness of decoration and atmosphere that Pugin intended’. A fragment of the scheme is preserved in the Blessed Sacrament chapel, and is the highlight of the interior. The replacement high altar from the 1960s was replaced again in 1993 with one in a more sympathetic style. Fragments of Pugin's decoration, such as the roundels in the nave, were uncovered and restored, but most remains lost.
The clergy of the Cathedral also serve the church of St. Augustine on Woodborough Road.
Text imported from Wikipedia article "Nottingham Cathedral" and modified on July 23, 2019 according to the CC-BY-SA 4.0 International license.
Participants
- Augustus Welby Northmore Pugin (architect)
Relevant Web Sites
- About this
data sheet - Structure-ID
20027330 - Published on:
08/03/2007 - Last updated on:
06/09/2024

