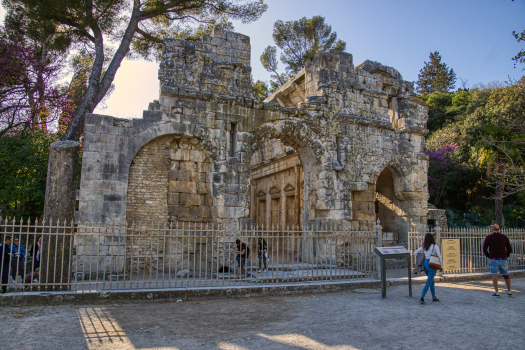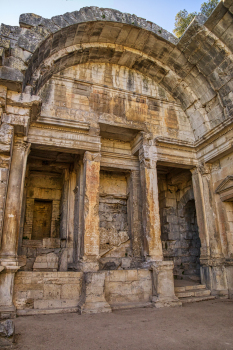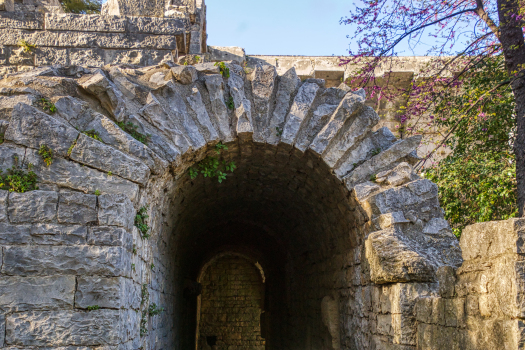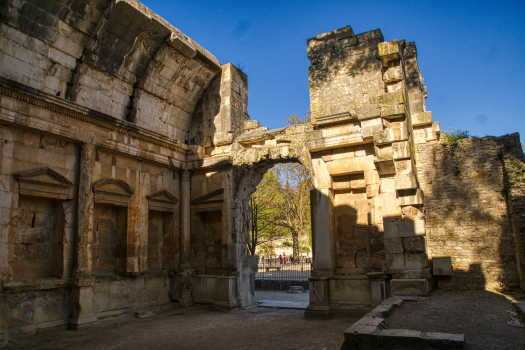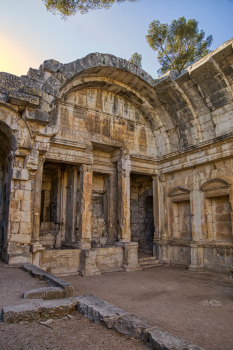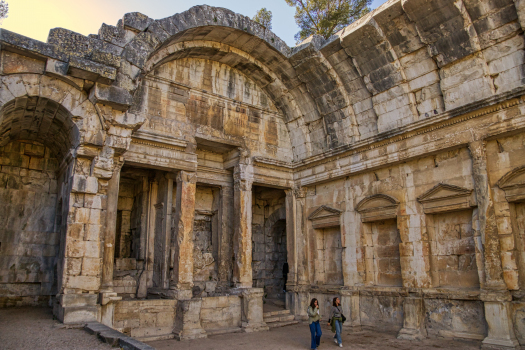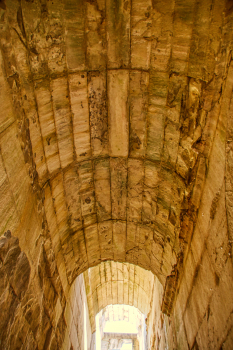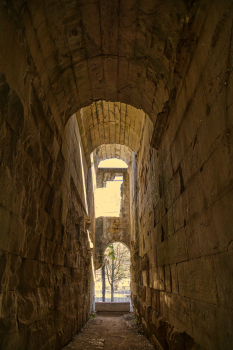General Information
| Completion: | 1st century |
|---|---|
| Status: | in ruins |
Project Type
| Structure: |
Barrel vault |
|---|---|
| Function / usage: |
Temple |
| Material: |
Masonry structure |
| Architectural style: |
Roman |
Awards and Distinctions
| 1840 |
for registered users |
|---|
Location
Technical Information
There currently is no technical data available.
Excerpt from Wikipedia
The so-called Temple of Diana is a 1st-century ancient Roman building in Nîmes, Gard, built under Augustus. It is located near the gushing spring of "La Fontaine", around which was an Augusteum, a sanctuary devoted to the cult of the emperor and his family, centred on a nymphaeum. Ist basilica-like floor plan argues against it being a temple and there is no archaeological or literary evidence for ist dedication to Diana.
The building may instead have been a library. Ist facade was rebuilt during the 2nd century and in the mediaeval era it housed a monastery, ensuring ist survival.
It was excavated in 1745 during work to create the garden of La Fontaine.
It was painted by Hubert Robert and other 18th-century painters and was made a monument historique in 1840. It is now accessible from the jardins de la Fontaine.
Structure
Its roof construction is unusual in that it consists of several elaborate thick barrel-vaulted rooms using carefully cut ashlars supporting an upper floor.
Partly dug into the side of Mount Cavalier, the building was originally flanked by annexes. The main facade is pierced by three large arches.
The remains consist mainly of a vaulted hall of 14.5 x 9.5 m, flanked by two staircases to missing semi-detached buildings. The north side wall has a series of five rectangular niches surmounted by alternate triangular and semi-circular pediments. Between each niche was a column of composite order. Three other rooms have ceilings decorated with carved coffered ceilings.
The ancient opus sectile floor made of precious marble shapes of various colours backed by mortar was discovered the during the excavations of 1745.
Text imported from Wikipedia article "Temple of Diana (Nîmes)" and modified on 8 November 2022 according to the CC-BY-SA 3.0 license.
Participants
Currently there is no information available about persons or companies having participated in this project.
Relevant Web Sites
Relevant Publications
- (2000): Le jardin de la fontaine à Nîmes. Presented at: Congrès archéologique de France - Monuments du Gard, 157éme session, pp. 187-202.
- (2000): Nîmes: Augusteum. Presented at: Congrès archéologique de France - Monuments du Gard, 157éme session, pp. 517-519.
- (2003): Provence romaine et Pré-romaine. 1st edition, Edisud, Aix-en-Provence (France), ISBN 978-2744903540, pp. 12.
- About this
data sheet - Structure-ID
20015175 - Published on:
06/02/2005 - Last updated on:
19/05/2023

