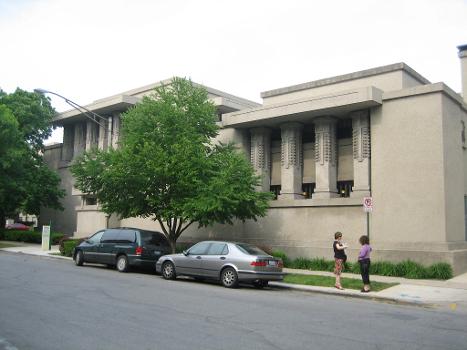General Information
Project Type
| Function / usage: |
Church |
|---|---|
| Material: |
Reinforced concrete structure |
| Architectural style: |
Modern |
Awards and Distinctions
| 2019 |
for registered users |
|---|---|
| 1970 |
for registered users |
Location
| Location: |
Oak Park, Cook County, Illinois, USA |
|---|---|
| Address: | 875 Lake Street |
| Coordinates: | 41° 53' 18.12" N 87° 47' 48.52" W |
Technical Information
There currently is no technical data available.
Significance
Frank Lloyd Wright's design for Unity Church was conceived with the prime objective of giving exterior expression to a room of worship by subordinating the smaller auxiliary functions to the main room. One of the earliest experiments in the use of reinforced concrete in the United States, with the pebble aggregate exposed on the surface for texture, this church has a clearly defined exterior expression with its square stair towers at the corners giving added emphasis to the importance of the main room. The high windows, under the projecting roof slabs, separated by the ornamental masonry piers, give to the whole a perfect sense of scale and a true indication of the actual size of the building.
Participants
- Frank Lloyd Wright (architect)
Relevant Web Sites
Relevant Publications
- (1999): Frank Lloyd Wright: Unity Temple. Phaidon, pp. 182.
- (2001): Unity Temple: Frank Lloyd Wright. Phaidon, pp. 60.
- About this
data sheet - Structure-ID
20011023 - Published on:
14/12/2003 - Last updated on:
20/03/2021





