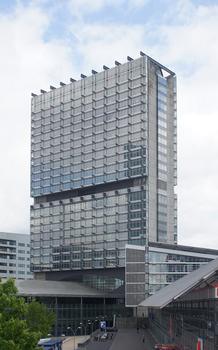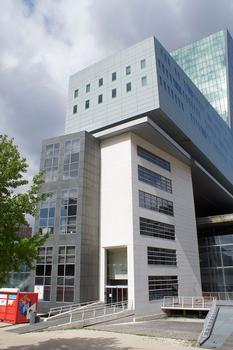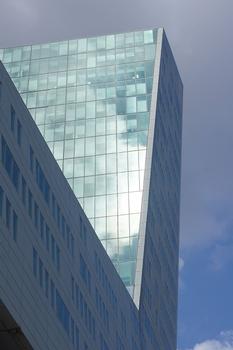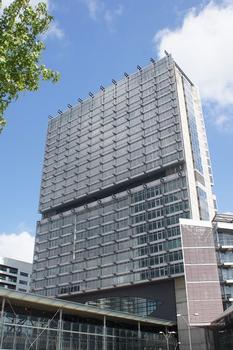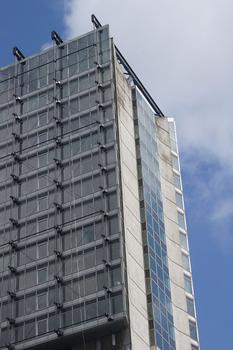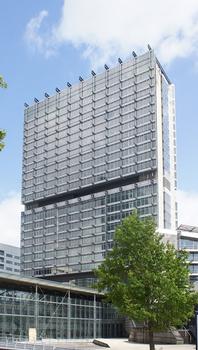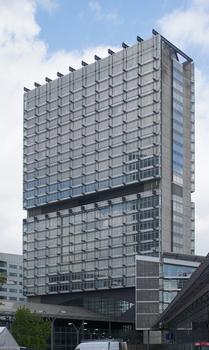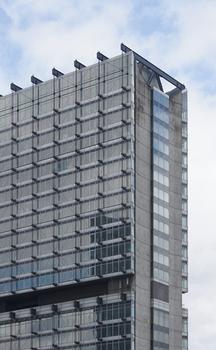General Information
| Completion: | 1995 |
|---|---|
| Status: | in use |
Project Type
| Function / usage: |
Office building |
|---|
Location
| Location: |
Lille, Nord (59), Hauts-de-France, France |
|---|---|
| Address: | 11 parvis de Rotterdam |
| Part of: | |
| Coordinates: | 50° 38' 16.80" N 3° 4' 36.23" E |
Technical Information
Dimensions
| height | 110.00 m | |
| number of floors (above ground) | 25 | |
| office space | 27 437 m² |
Excerpt from Wikipedia
Tour Euralille is an office skyscraper in Euralille, the business district of the Lille metropolitan area.
Designed by Jean-Claude Burdèse and Claude Vasconi, 110 m high, it is the second tallest tower in Lille after the Tour de Lille. The Tour Euralille and its atrium span the Lille-Europe station, which represented a real technical challenge during its construction. The mixed structure of the tower, produced by the company Rabot Dutilleul Construction, consists of a reinforced concrete ladder beam which is supported by a metal frame supporting the suspended floors.
Text imported from Wikipedia article "Tour Lilleurope"
and modified on 27 April 2021 according to the CC-BY-SA 3.0 license.
Participants
- Vanderdoodt (architect)
- Jean-Claude Burdèse (architect)
-
Claude Vasconi & Partners
- Claude Vasconi (architect)
Relevant Web Sites
- About this
data sheet - Structure-ID
20006969 - Published on:
01/12/2002 - Last updated on:
29/07/2014

