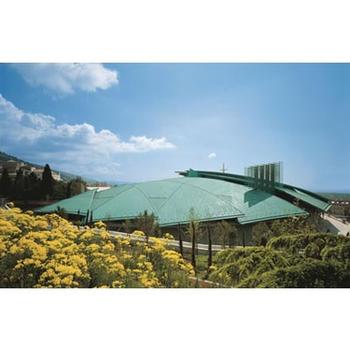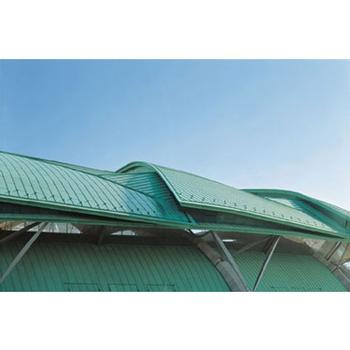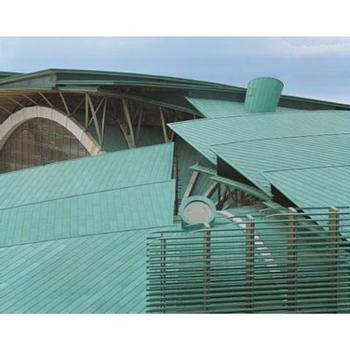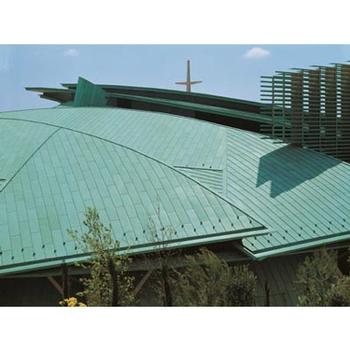General Information
| Name in local language: | Chiesa di Padre Pio |
|---|---|
| Beginning of works: | 1991 |
| Completion: | 2004 |
| Status: | in use |
Project Type
Location
| Location: |
San Giovanni Rotondo, Foggia, Apulia, Italy |
|---|---|
| Coordinates: | 41° 42' 25.29" N 15° 42' 11.27" E |
Technical Information
Dimensions
| covered area | 7 200 m² |
Materials
| arches |
stone
|
|---|---|
| truss |
steel
|
| veneer |
copper
|
Case Studies and Applied Products
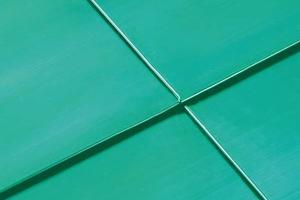
TECU® Patina
Using a specially developed industrial process, TECU® copper sheets are patinated green on one side.
[more]Notes
The new pilgrimage church of Padre Pio at San Giovanni Rotondo in southern Italy is crowned by one of the largest church roofs in Europe, realised under direction of the Renzo Piano Building Workshop. For the project, only natural, durable materials were used. The immense roof skin, for example, was finished entirely in pre-patinated copper of the TECU® Patina brand. In total, 19,500 m² were used for the complex design. The supporting structure consists of a combination of wood and the Apulian limestone typical of the region.
Reminiscent of the protective function of a giant snail shell, the bright green copper roof nestles between the hills of the Gargano promontory. The impressive stylistic expression of the building, the innovative use of the material TECU® Patina and the masterly execution of the complicated roof form have placed a distinctive symbol in the environs. In contrast to the other buildings in the immediate area, which have largely arisen in a short time span in response to the steady increase in the numbers of visitors to the village, the copper church roof creates a direct and striking link to the fundamental purpose of this place: to enable pilgrims from all over the world to worship together here.
The use of the material TECU® Patina has created an interesting link between tradition and innovation. Copper has been used as roofing material for church domes for centuries, and that for good reason: the natural material derives its proverbial durability from within itself. Under the effect of weather in the open air, copper surfaces form a protective oxide layer that steadily develops and gradually gives the material its characteristic green patina. Copper of the TECU® Patina brand is already pre-patinated on one side using an industrial process at the factory, and thus has the appropriate green surface right from the outset, which after being installed in the open air continues to develop naturally. The green patina typical of church roofs is therefore immediately present without having to wait for decades of oxidation. At the same time, the well-known good working properties of copper are fully retained: almost no other material offers such diverse opportunities for forming – a property that was crucial in achieving the highly individual design of the roof landscape that characterizes the church at San Giovanni Rotondo.
The Capuchin monastery at San Giovanni Rotondo was the place where Padre Pio di Pietrelcina lived until his death in 1968. The charismatic friar is venerated especially in Italy and became well known among believers throughout the world after his canonisation by Pope John Paul II in 2002. San Giovanni Rotondo is now visited by more than seven million people every year. The increasing demand for overnight accommodation resulted in a building boom that was unique in the region: within two years, 120 hotels came into being on the slopes of this mountain village.
The architect team of the Renzo Piano Building Workshop therefore encountered a place full of the inevitable contradictions between religion and commerce, a situation reflected in the existing architecture. After the first visits to San Giovanni Rotondo, the Workshop tackled the question in earnest of how to harmonise a quiet form of piety with the existing conditions and the masses of visitors expected. Seven thousand people were to be seated under the church roof, and a total of around ten thousand people should be able to assemble there.
Renzo Piano found the answer in a complete abandonment of the traditional single nave of the large predicant churches of the Middle Ages. In his design, the worshippers are enveloped by a gigantic mussel shape, the outline of which is formed by a three-quarter circle of steadily decreasing radius and with an area of around 6,000 m². The supporting structure of the overall construction consists of two intermeshing rows of stone arches arranged in a circle, a total of 21, that form an inner and an outer ring with the arches of the outer ring representing scaled-down copies of the inner ones. The arches of the inner ring have a common origin in the centre of the three-quarter circle, where the altar is also located. Since the spans of the arches steadily decrease with the decreasing radius of the circle, a spiral shape is created that is reminiscent of a snail shell. In conjunction with a secondary structural system of wooden supports, this arch construction bears a roof base likewise constructed of wood, which - due to the simplicity of the material - presents an agreeable balance for the gigantic stone arch system.
The area enclosed by the three-quarter circle of the outline forms the apex of the triangular square that runs down the slope towards the entrance. At 9,000 m², this forecourt holds up to 30,000 people who, due to the open, transition-less connection between church interior and forecourt, can take part in the celebrations from here on well attended festivals. The wide open entrance area is formed by the largest stone arch of the support structure; with a 50 m span and a height of 16 m, the largest supporting arch ever built of stone. Such previously untested dimensions demand meticulous prior testing of the static, the durability of the construction in earthquakes, for example, which are far from rare here in Gargano. The supporting arches of San Giovanni Rotondo are constructed of enormous, heavy ashlar blocks, as in the Middle Ages, though unlike their medieval forerunners, steel cables have been stretched between them to allow a certain amount of play in the event of an earthquake.
In the future, arriving pilgrims will no longer be directed through the often hopelessly overloaded village, but via a new road leading from the south up the slope to the monastery. On this route, the flat church roof initially hidden behind trees is barely visible. The eye-catcher here is the enormous supporting wall of the square, along which the visitors are guided up the slope and which at its highest point rises to 25 metres. Here, at a bend in the road, the supporting pillars of the wall form a tower containing a dozen giant bells. Further up the slope, the height of the wall continuously declines until, at its end, you reach the forecourt of the monastery where the vertex of the triangular square also lies. Via the downward sloping square, you come to the entrance of the church, beside which a 40 m high stone cross towers. From any position in the square, only three viewpoints present themselves: the view of the church with its mighty, green-patinated copper roof, the sky above it or the broad plain with the access roads for the arriving pilgrims.
On entering the church, no shoulder or step hinders you, there aren’t even any changes in the floor paving – a seamless transition into a house open to the world, a church completely in accord with the values of the Capuchin friars. The arched entrance simultaneously serves as a single window; the interior otherwise remains in semi-darkness, only a light well above the altar sets a dramatic accent. On the concave cambered floor, the rows of seats run around the altar in ascending terraced rings. The visitors experience the mass as if in a Greek theatre. Adequate warmth is ensured by a small on-site combined heating and power system in the basement, where, on a useful area of 11,000 m², nearly half the size of the enormous square, are also located the crypt, chapels, confessionals and several modern administrative and event rooms.
The entire new complex with access roads and new monastery building is planned to be finished in summer 2004. One of the largest church roofs in the world will then span over the Gargano, a new roof of green copper for Padre Pio.
Participants
- Peter Rice (concept designer)
- Renzo Piano Building Workshop
- Renzo Piano (architect)
Relevant Web Sites
Relevant Publications
- (2001): Chiesa di padre pio a San Giovanni Rotondo, Foggia / The Church of Padre Pio at San Giovanni Rotondo, Foggia, Italy. In: Crossing, v. 2, n. 2 (June 2001), pp. 14-23.
- (2004): Kupferdach für Padre Pio. Renzo Pianos Wallfahrtskirche in Apulien. In: Baumeister, v. 101 (August 2004), pp. 11.
- (2001): Padre Pio Church, Foggia, Italy. In: Structural Engineering International, v. 11, n. 3 (August 2001), pp. 170-172.
- Pierre précontrainte. Arcs de grande portée autour d'un autel. In: Le Moniteur des Travaux Publics et du Bâtiment, n. 5297 (3 June 2005), pp. 56-57.
- (2002): Renzo Piano. teNeues, Düsseldorf (Germany), pp. 74-79.
- About this
data sheet - Structure-ID
20001711 - Published on:
11/08/2001 - Last updated on:
18/05/2015

