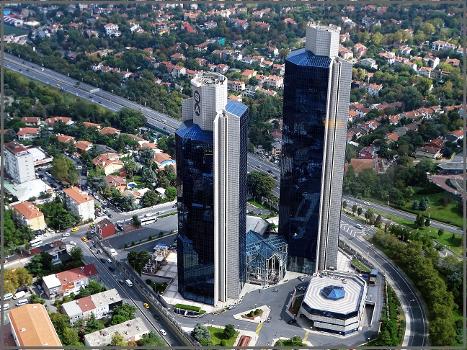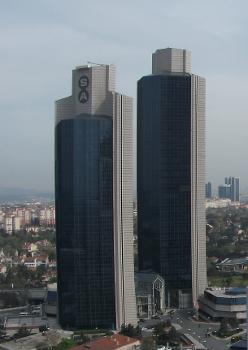General Information
Project Type
| Function / usage: |
Building complex |
|---|
Location
Technical Information
There currently is no technical data available.
Chronology
| 1988 | Groundbreaking. |
|---|
Excerpt from Wikipedia
Sabancı Center is a complex of skyscrapers which consists of two skyscrapers located close to the Büyükdere Avenue in Beşiktaş district of Istanbul, Turkey. The third one is approved. Current tallest skyscraper of that complex is Akbank Tower.
Name Height m (ft) Floors Completed Status Akbank Tower 158 (518) 39 1993 Completed Sabancı Center Tower 2 140 (459) 34 1993 Completed Sabancı Center Tower 3 220 (722) 55 Proposed
Special features of the project
- 39-floor Akbank Headquarters tower
- 34-floor Sabancı Holding tower
- Conference Center have capacity up to 638 people
- Three multi-use and audio-visual meeting rooms (up to 150+70+70) separated by portable partitions
- Sabancı Holding and Akbank Headquarter towers also have 7 meeting rooms. One of the meeting rooms has video conference system
- Restaurants and cafeterias are capable of serving 2,500 people
- VIP dining rooms
- Breakfast and café service during day
- Emergency ambulance service between 07:30 - 19:00 Monday - Saturday
- Photocopy service
- Branch bank
- Dry cleaning service
- Branch post office
- Branch "Vista" travel agency office
- 440-vehicle open and 36 vehicle closed car park
- A total of 24 elevators in the towers, including two fire and eight express elevators
- A fire warning, prevention, and intervention system that is compliance with international standards
- An energy distribution system which permits flexible office set - up and design
- Electrically commanded and controlled air-conditioning, and elevators
- Electronic security and prevention systems that meet international standards
- Modern, computer-aided building management
- Centralized clock system
- Card-controlled entrance and exit system
- Sound, music, and individual location public address system
- Inter floor document delivery via pneumatic tubes
- Satellite and radio broadcasting
- Economic energy use
Technical features of the project
- Construction type: Concrete
- Construction site area: 20,475 m²
- Total construction area: 107,000 m²
- Construction height -/+ 0.00 nominal spot height: 157.32 m
- Excavation: 250,000 m²
- Pile retaining wall: 8,350 m²
- Molds (neo-mold system): 250,000 m²
- Reinforcing rods: 10,000 tons
- Concrete: 70,000 m³
- Waterproofing: 27,000 m²
- Foundations: 18,000 m³
- Aluminum: 150 tons
- Glass: 25,000 m²
Text imported from Wikipedia article "Sabancı Center" and modified on 7 December 2023 according to the CC-BY-SA 3.0 license.
Participants
Relevant Web Sites
- About this
data sheet - Structure-ID
10000136 - Published on:
20/08/2002 - Last updated on:
31/08/2023






