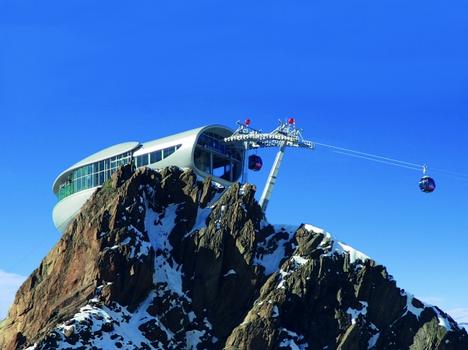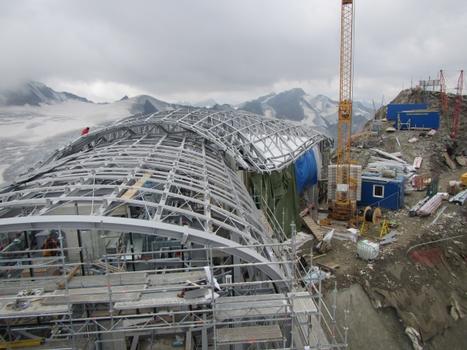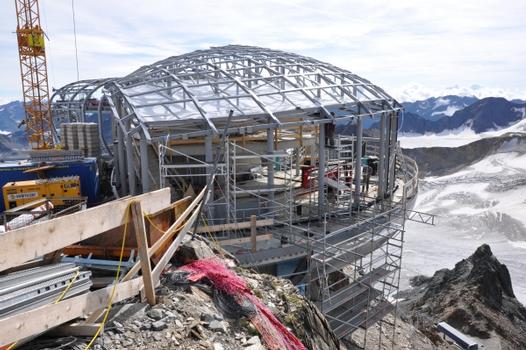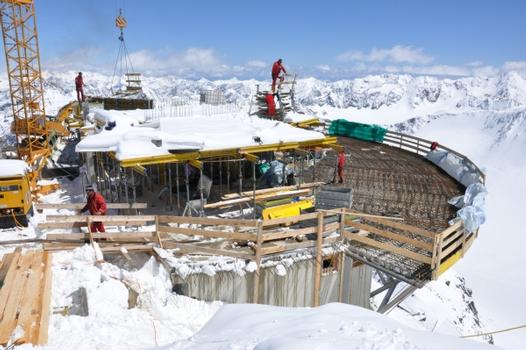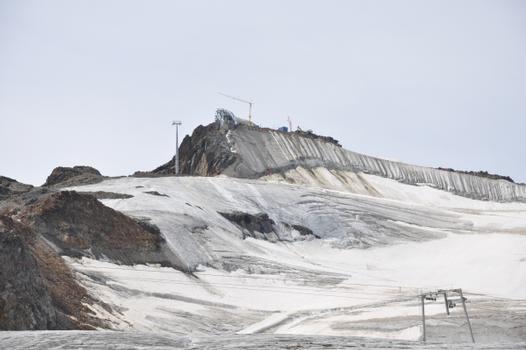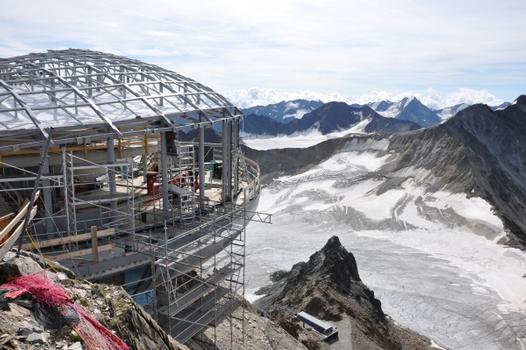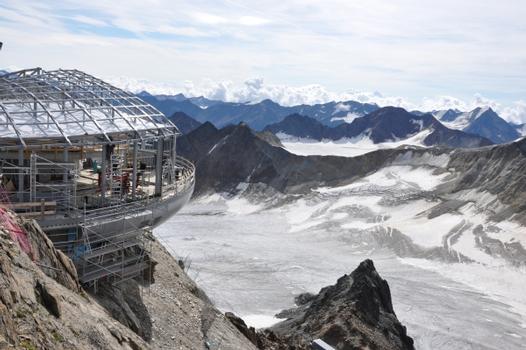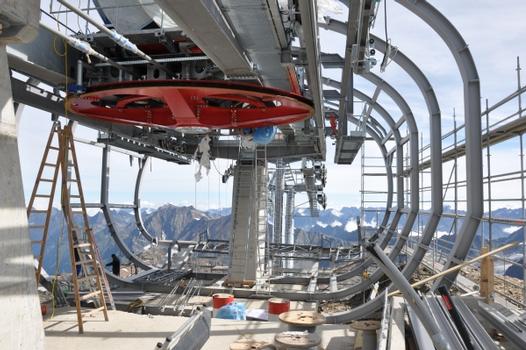General Information
Project Type
| Function / usage: |
Restaurant building Aerial lift station |
|---|
Awards and Distinctions
| 2015 |
entry
for registered users |
|---|
Location
| Location: |
Sankt Leonhard im Pitztal, Tyrol, Austria |
|---|---|
| See also: |
Wildspitzbahn Valley Station (2012)
|
| Coordinates: | 46° 54' 45.87" N 10° 51' 41.50" E |
Technical Information
Quantities
| structural steel | 120 t |
Wildspitzbahn
Project assignment
In spring 2010, aste | weissteiner zt gmbh was commissioned by Mr. Hans Rubatscher – Managing Director of Pitztaler Gletscherbahn GmbH - to take over the structural processing of the entire project „New construction of the valley and mountain station Wildspitzbahn“. In the course of this, the first meeting with the architects of Baumschlager Hutter ZT GmbH also took place immediately.
The special challenge
This unique project is a special challenge in several respects: on the one hand, the unique architecture with its curved surfaces and large spans is a major challenge for the structural engineer; on the other hand, the location of the project on a sloping mountain ridge at 3,440 meters, which is exposed to high wind forces and high snow loads.
Especially important in such projects is the interaction between the civil engineer and construction companies, which face the most adverse weather conditions, short construction time, limited space and poor accessibility. In this case, the structural engineer is the link between architecture, which appears foolhardy and bold, and the executing companies, which turn the finished plans into reality. The structural engineer must act and think with the firms, while maintaining the beautiful architecture.
Only through the interaction of professional companies is such a site even possible in such a short construction period. Necessary experience and collegial cooperation, spontaneity and courage are just some of the requirements that are necessary for an extraordinary as well as challenging project.
Solution approach and specification
The first soil excavations carried out by the i.n.n. office showed that the mountain station could be built on particularly stable ground, i.e. compact rock without ice inclusions. This meant that the irregular loads could be transferred into the mountain without any major concerns. Only in a few places was the subsoil reinforced by means of rock bolts. In general – to create an even better foundation - the continuous base plate was reinforced with ledgers to absorb any movements nevertheless well.
The free forms of the shells of the first architectural plans were concretized by the preliminary measurements from the office aste | weissteiner and then the exact 3d modeling of Frener & Reifer as well as Bitschnau.
The bottom station consists of a single-story concrete structure as an underground station for the gondolas and the boarding level, which is enclosed by a spatial steel structure consisting of I-beams, hollow sections and tension rods. In the central axis of the station, between the southern cable car entrance area and the northern area, the wide-span envelope was supported on the continuous reinforced concrete wall, reducing the free span to 15 meters.
The top station consists of a reinforced concrete basement, which interacts as a „box“ and cantilevers towards the Wildspitze. On top of this, the terrace cantilevers out again with approx. 8-9 meters as a steel framework with concrete on top in composite construction, partly also as a support for the curved restaurant roof. This was designed as a spatial steel framework in order to save material (all materials were transported up the mountain by means of a specially constructed material cableway). The entrance tube was also constructed from steel frames with crossed-out diagonals and was thus planned to save as much material as possible. In addition, these frames were supported centrally on two trusses spanned between the front and rear cable car risers.
Implementation quality
Our office has always worked with the latest drawing and calculation programs, be it from Autocad/Revit Structure in the latest version as well as the structural analysis programs from Dlubal, the framework program RSTAB for the roof structures and the area structural program RFEM for the concrete construction. The preparation of the curved roof structures by Frener&Reifer as well as by Bitschnau and the subsequent incorporation into the structural model worked perfectly. The joint elaboration of the detailed structural analysis by Bitschnau and aste | weissteiner and the subsequent distribution of the joints according to the specifications of transport weights as well as maximum dimensions of the material ropeway, inclined ropeway and helicopter went smoothly.
Excerpt from the explanatory report by Dipl.-Ing. / Dr. Ing. Thomas Weissteiner of aste | weissteiner zt gmbh for submission to the Ulrich Finsterwalder Ingenieurbaupreis 2015
Participants
Relevant Web Sites
There currently are no relevant websites listed.
Relevant Publications
- (2013): Café 3440 am Pitztaler Gletscher - Wildspitzbahn, Österreich. In: Stahlbau, v. 82, n. 5 (May 2013), pp. 387-391.
- About this
data sheet - Structure-ID
20065958 - Published on:
08/02/2014 - Last updated on:
02/01/2018

