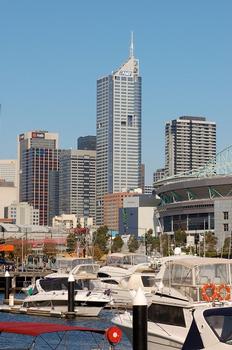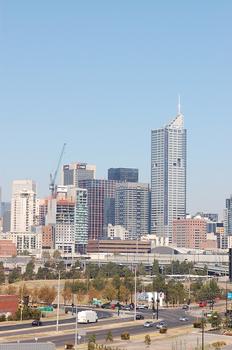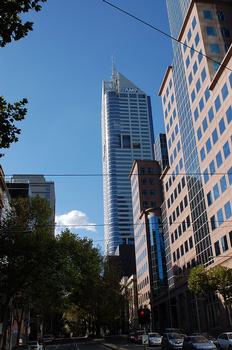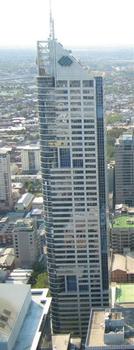General Information
| Completion: | 1990 |
|---|---|
| Status: | in use |
Project Type
| Function / usage: |
Office building |
|---|---|
| Material: |
Prestressed concrete structure |
Location
| Location: |
Melbourne, Victoria, Australia |
|---|---|
| Address: | 600 Bourke Street |
| Coordinates: | 37° 48' 57.13" S 144° 57' 21.89" E |
Technical Information
Dimensions
| height | 254.00 m | |
| number of floors (above ground) | 51 | |
| office space | 59 000 m² | |
| number of floors (below ground) | 3 | |
| number of parking spaces | 784 |
Materials
| floor beams |
prestressed concrete
|
|---|
Participants
Relevant Web Sites
There currently are no relevant websites listed.
Relevant Publications
- (1990): Post-tensioned flooring system chosen for 56 level Melbourne building. In: VSL News, v. 1, n. 1 ( 1990), pp. 6.
- About this
data sheet - Structure-ID
20004025 - Published on:
30/06/2002 - Last updated on:
03/01/2017








