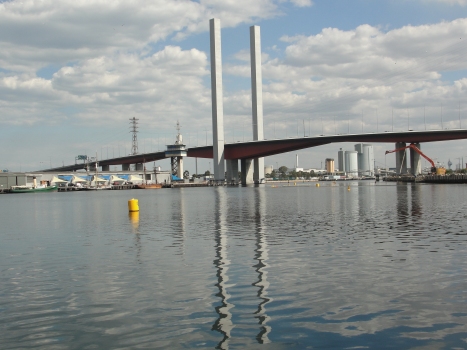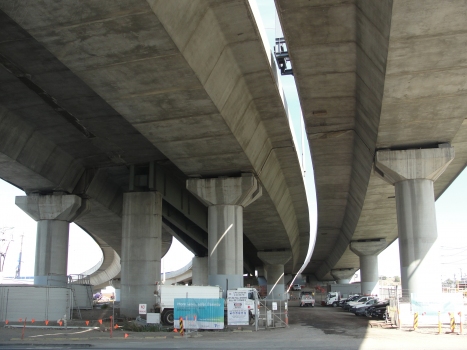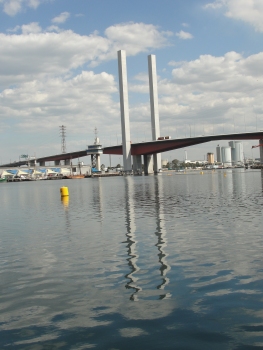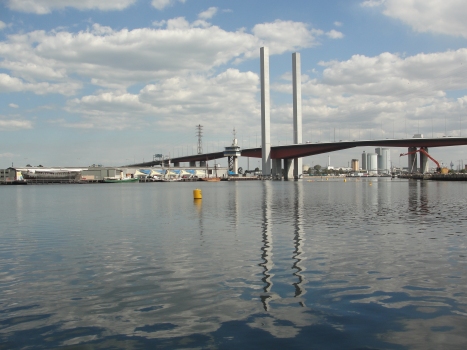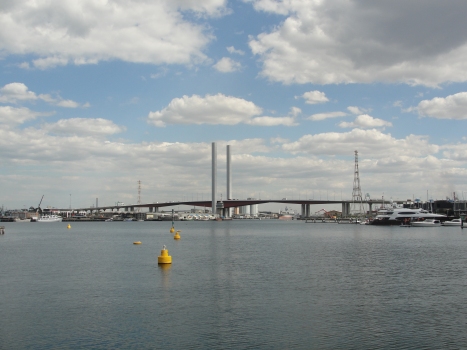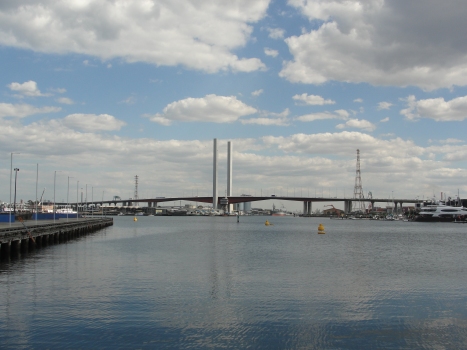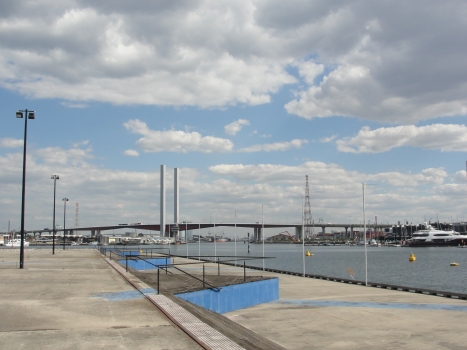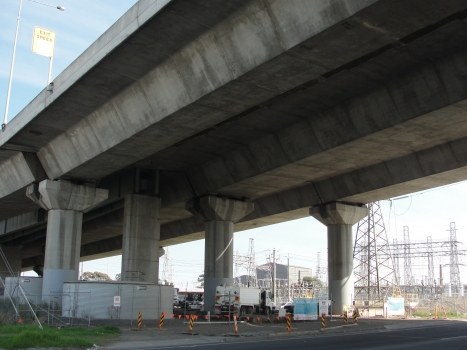General Information
Project Type
| Structure: |
Single-cell box girder bridge |
|---|---|
| Function / usage: |
Motorway bridge / freeway bridge |
| Material: |
Prestressed concrete bridge Structurae Plus/Pro - Subscribe Now! |
Location
| Location: |
Melbourne, Victoria, Australia |
|---|---|
| Crosses: |
|
| Carries: |
|
| Part of: | |
| Coordinates: | 37° 49' 9.84" S 144° 55' 55.20" E |
Technical Information
Dimensions
| total length | 490 m | |
| span lengths | 72 m - 173 m - 173 m - 72 m | |
| number of spans | 4 | |
| deck | deck depth | 2.65 - 12.7 m |
| deck width | 15.35 m |
Cost
| cost of construction | Australian dollar 75 000 000 |
Materials
| deck |
prestressed concrete
|
|---|---|
| piers |
reinforced concrete
|
Excerpt from Wikipedia
The Bolte Bridge is a large twin cantilever bridge in Melbourne, Victoria, Australia. The Bolte Bridge carries a total of 8 lanes of traffic - 4 lanes northbound and 4 lanes southbound. While officially only 490 metres in length, the actual structure appears much longer as it forms part of a 5 kilometre elevated roadway between Flemington Road and the West Gate Freeway. It spans the Yarra River and Victoria Harbour in the Docklands precinct to the west of the Melbourne CBD. It forms part of the CityLink system of toll roads that connects the Tullamarine Freeway from the northern suburbs with the West Gate Freeway and the Domain and Burnley tunnels to the Monash Freeway and the south eastern suburbs. It is named after Victoria’s 38th and longest-serving Premier, Sir Henry Bolte.
Construction
The bridge was designed by architects Denton Corker Marshall and was built for head contractor Transurban by Baulderstone Hornibrook, construction taking three years from 1996 to 1999 and costing $75 million. It was named by Jeff Kennett, for former Premier of Victoria, Sir Henry Bolte because of its linking the West Gate, Monash and Tullamarine Freeways—projects commissioned or completed by the Bolte Government.
It is the largest balanced cantilever cast in situ box girder bridge in Australia. The superstructure is built as two independent bridges of variable depth, prestressed concrete box girders, separated by a 1.15 m clear gap between the structures.
The bridge features two 140 metre high silver (grey concrete) towers, situated on either side of the roadway at the midpoint of the bridge's span. These two towers are an aesthetic addition by the architects, and are not joined to the main body of the bridge. These towers are hollow, and feature access ladders to a small roof top hatch. Until locked and surrounded by water, these towers were a popular target for urban explorers. It has two main spans of 173 metres, two side spans of 72 metres with approach viaducts 430m to the south 4080 metres to the north. The bridge supports eight lanes of automobile traffic. Access is prohibited to cyclists and pedestrians.
Other bridges in Australia of similar construction are the Gateway Bridge, Brisbane and Mooney Mooney Bridge near Gosford, north of Sydney.
Text imported from Wikipedia article "Bolte Bridge" and modified on July 22, 2019 according to the CC-BY-SA 4.0 International license.
Participants
Relevant Web Sites
Relevant Publications
- (2002): The Bolte Bridge over the Yarra River, Melbourne. In: Structural Engineering International, v. 12, n. 1 (February 2002), pp. 8-10.
- (1999): Design & Construction of Yarra River Bridge. Presented at: Long Span Structures Workshop, Hanoi, Vietnam 03/1999.
- (1997): Design of the Yarra River Bridge, Melbourne City Link. In: Concrete in Australia (December 1997- February 1998).
- About this
data sheet - Structure-ID
20000634 - Published on:
10/03/2000 - Last updated on:
10/02/2020

