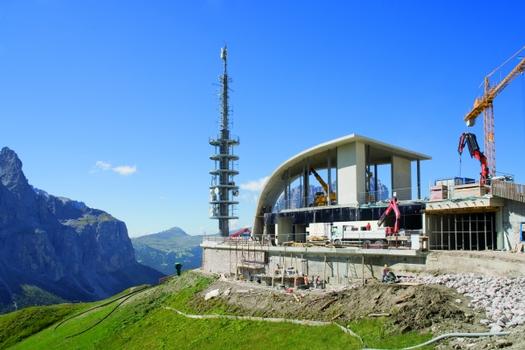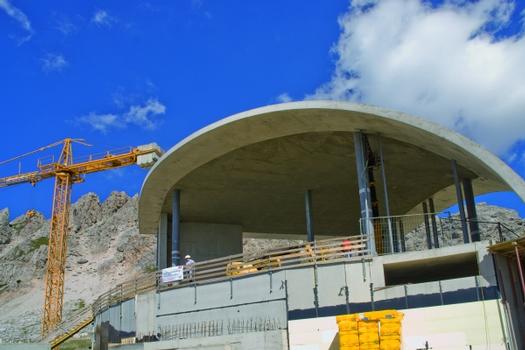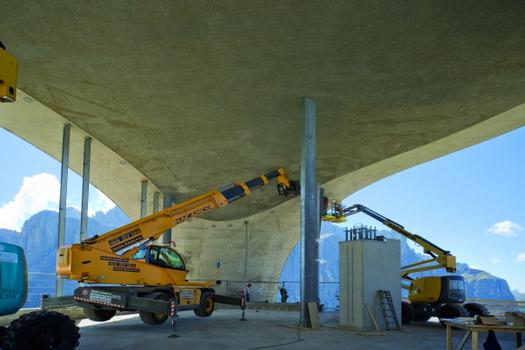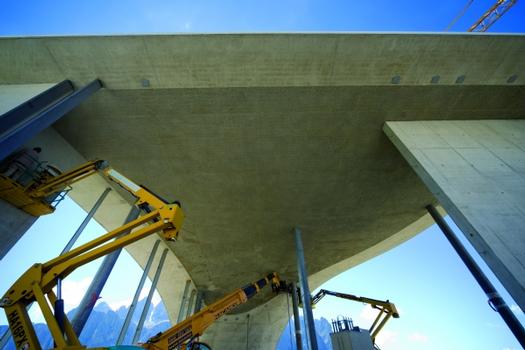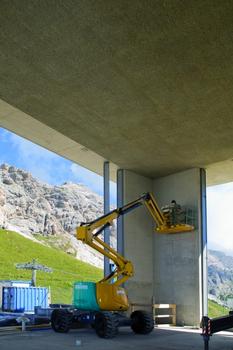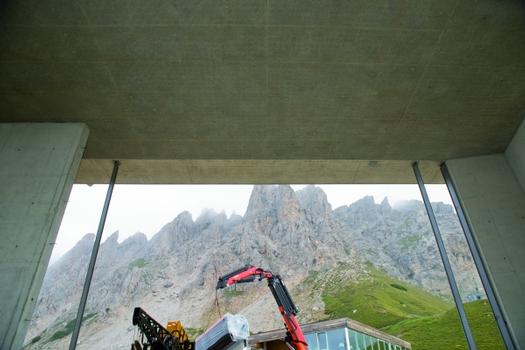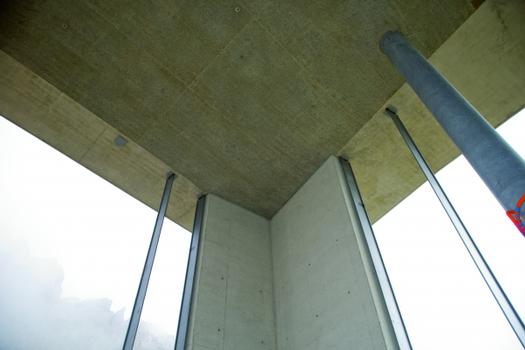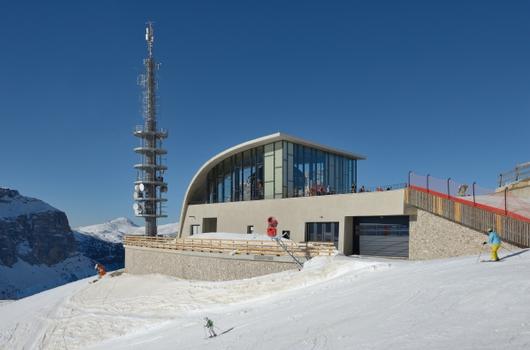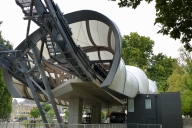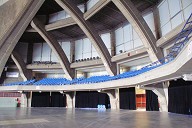Complex curves and aesthetic forms
NOEplast Trier 3 plaster texture formed the ceiling soffits in the top and valley stations of the Dantercepies gondola lift in South Tyrol, Italy
Media
In 2013, the old top and valley stations of the Dantercepies gondola lift, Wolkenstein in Gröden (Selva di Val Gardena), South Tyrol were replaced by new buildings. The extraordinary architecture with its dynamic, organic forms originated in the offices of architect Rudolf Perathoner in Wolkenstein. The buildings are notable for their three-dimensionally curved, fair-faced concrete elements with surfaces formed using NOEplast. Schweigkofler GmbH from Barbian (South Tyrol) completed the buildings in a construction time of only 27 weeks. Moreover, the contractor finished the works one week ahead of the agreed programme, despite landslips severely disrupting operations on the site for a whole month.
Curve shapes, high-quality fair-faced concrete and extraordinary aesthetics – these are the hallmarks of the new top and valley stations of the Dantercepies gondola lift in South Tyrol. The stations house the drive mechanisms for the lift, a landing platform for the gondolas, and control systems. The stations also offer rooms for training courses etc. Their construction presented a real logistical and technical challenge. This challenge was met and professionally overcome by contractor Schweigkofler GmbH.
Unpredictable nature
The existing stations were no longer adequate for the growing number of visitors, which provided the reason to consider their replacement with new buildings. The lift operator therefore decided to have them both replaced. The construction of the project had hardly begun when several landslips occurred, which more or less stopped progress on the work for a whole month. The route of the cableway was redesigned and incorporated an intermediate station. Despite this hold-up, the contractor was able to complete the top and valley stations a week before the agreed programme date! In view of the sophisticated architecture, this was a truly masterful performance.
Special formwork
Apart from creating the multiple three-dimensional curved shapes of the concrete elements, the contractor also had to ensure the ceiling surface flowed seamlessly into the wall surface. Complex special formwork was required to achieve this. The formwork was made up of several individual elements, which consisted of a prefabricated support system on which boards were placed vertically end-on. The tops of the boards were curved to correspond with the local curvatures of the building. The maximum size of the elements was limited to 2.50 x 3.00 m so they could be transported safely up to the site at an altitude of 2400 m. Once there, the Schweigkofler site team lifted them to the required height (usually about 9 m above the floor) and placed them on support struts using a crane. Only then could they attach the formwork facing. A single form was installed where the surface was to a large extent horizontal. However, first face and second face forms were required at the positions where the horizontal surface merged with the vertical and at the vertical surfaces. Overall the formwork was so complex that it had to be detailed with great care on three-dimensional drawings by the architectural consultant Perathoner.
Mechanical and chemical surface treatment
Not only the formwork required special attention. As the specification called for different surface finishes to be formed in various ways, this aspect of the work also had to be thought out carefully. For example, some of the walls were to be bush hammered. This is a manual method which removes a thin layer of concrete to leave the surface with a uniform appearance. Other walls were to be given an exposed aggregate finish, with aggregate sizes up to 30 mm diameter.
Textured formliners
In contrast to the two processes mentioned above, polyurethane mats – in this case textured formliners – are placed and fastened into the formwork. A special release agent is applied to the formliners before concreting. As soon as the concrete has hardened, the formwork can be removed to reveal the finished textured surface. Textured formliners from NOE-Schaltechnik were selected for the Dantercepies gondola lift project.
The manufacturer markets them under the name of NOEplast and has an extensive range of standard predesigned motifs available. NOE-Schaltechnik also offers to realise customers' own designs.
With the lift stations, the designers' objective was to use lightly textured surfaces to create architectural accents and to break up the sound waves in the hall to provide good room acoustics. To achieve this, the textured formliners were installed so as to make the surface texture visible from inside the building. The choice of a suitable relief went in favour of texture "Trier 3". This textured formliner produces a concrete surface resembling a fine plaster finish.
Good quality – good to work with
The maximum dimensions of this formliner are 10.50 x 4.10 m with a thickness of only 8 mm. Being so thin, it was an easy task to attach the formliner to the complex curvatures of the special formwork. Usually on construction sites, the textured formliners are glued to the form or to a supporting board, but here, because of time restraints, the Schweigkofler team working on the lift stations decided to fix them in place using a nail gun. The result is nevertheless flawless. One reason for this is certainly the high quality of the NOEplast textured formliners. Erich Schweigkofler, Site Manager for Schweigkofler GmbH, on the textured formliners: "We obtained a large number of quotations from various textured formliner manufacturers for the construction of the two lift stations. In the end, we went for NOEplast because of the compelling quality of the product. NOEplast has the great advantage of being resilient under mechanical loading. Looking back on the experience, I must say the decision in favour of NOE was the right one." In fact NOEplast shows itself to be different in one important detail from numerous other textured formliners: a glassfibre fabric is integrated into the back of the formliner to give it additional stability, and to reduce expansion and contraction due to temperature fluctuations. The formliners can be reused up to 100 times too, a welcome advantage for the Schweigkofler team: first they used the NOEplast formliners for the top station, then reused them for the valley station. Thus they cast about 800 m² of concrete surface with about 400 m² of textured formliners. By thorough planning, speedy execution and the use of high-quality materials, Schweigkofler succeeded not only in completing the works to the satisfaction of everyone involved, but also in handing over the project a week ahead of the agreed date.
Site board:
| Client: | Seggiovie Dantercepies spa, Wolkenstein in Gröden (Selva di Val Gardena), Italy |
| Architect: | Architekturbüro Rudolf Perathoner, Wolkenstein in Gröden (Selva di Val Gardena), Italy |
| Contractor: | Schweigkofler GmbH, Barbian, Italy |
References
Structure Types
- About this
data sheet - Product-ID
7184 - Published on:
10/09/2014 - Last updated on:
03/03/2020

