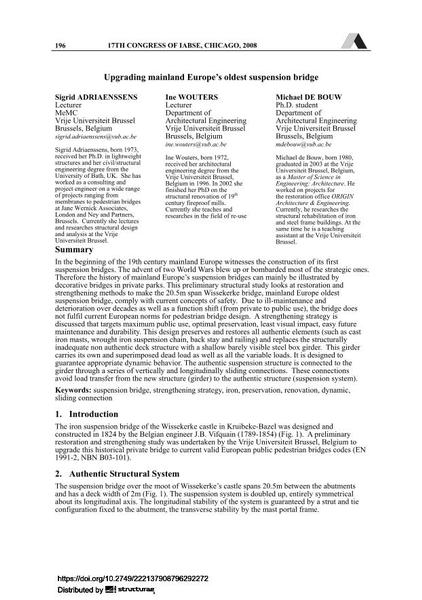Upgrading mainland Europe’s oldest suspension bridge

|
|
|||||||||||
Bibliographic Details
| Author(s): |
Sigrid Adriaenssens
Ine Wouters Michael de Bouw |
||||
|---|---|---|---|---|---|
| Medium: | conference paper | ||||
| Language(s): | English | ||||
| Conference: | 17th IABSE Congress: Creating and Renewing Urban Structures – Tall Buildings, Bridges and Infrastructure, Chicago, USA, 17-19 September 2008 | ||||
| Published in: | IABSE Congress Chicago 2008 | ||||
|
|||||
| Page(s): | 196-197 | ||||
| Total no. of pages: | 7 | ||||
| Year: | 2008 | ||||
| DOI: | 10.2749/222137908796292272 | ||||
| Abstract: |
In the beginning of the 19th century mainland Europe witnesses the construction of its first suspension bridges. The advent of two World Wars blew up or bombarded most of the strategic ones. Therefore the history of mainland Europe’s suspension bridges can mainly be illustrated by decorative bridges in private parks. This preliminary structural study looks at restoration and strengthening methods to make the 20.5m span Wissekerke bridge, mainland Europe oldest suspension bridge, comply with current concepts of safety. Due to ill-maintenance and deterioration over decades as well as a function shift (from private to public use), the bridge does not fulfil current European norms for pedestrian bridge design. A strengthening strategy is discussed that targets maximum public use, optimal preservation, least visual impact, easy future maintenance and durability. This design preserves and restores all authentic elements (such as cast iron masts, wrought iron suspension chain, back stay and railing) and replaces the structurally inadequate non authentic deck structure with a shallow barely visible steel box girder. This girder carries its own and superimposed dead load as well as all the variable loads. It is designed to guarantee appropriate dynamic behavior. The authentic suspension structure is connected to the girder through a series of vertically and longitudinally sliding connections. These connections avoid load transfer from the new structure (girder) to the authentic structure (suspension system). |
||||
| Keywords: |
renovation suspension bridge dynamic preservation iron strengthening strategy sliding connection
|
||||

