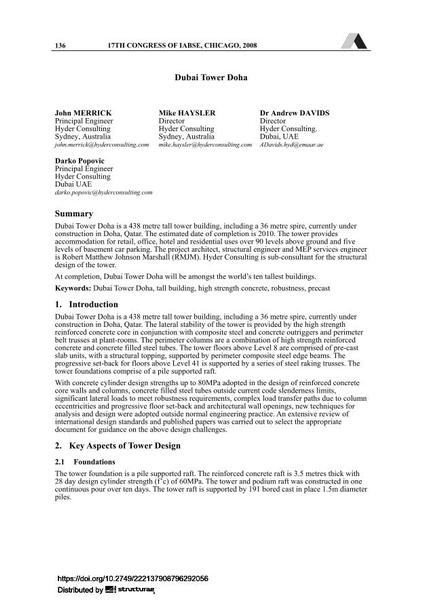Dubai Tower Doha

|
|
|||||||||||
Bibliographic Details
| Author(s): |
John Merrick
Mike Haysler Andy Davids Darko Popovic |
||||
|---|---|---|---|---|---|
| Medium: | conference paper | ||||
| Language(s): | English | ||||
| Conference: | 17th IABSE Congress: Creating and Renewing Urban Structures – Tall Buildings, Bridges and Infrastructure, Chicago, USA, 17-19 September 2008 | ||||
| Published in: | IABSE Congress Chicago 2008 | ||||
|
|||||
| Page(s): | 136-137 | ||||
| Total no. of pages: | 8 | ||||
| Year: | 2008 | ||||
| DOI: | 10.2749/222137908796292056 | ||||
| Abstract: |
Dubai Tower Doha is a 438 metre tall tower building, including a 36 metre spire, currently under construction in Doha, Qatar. The estimated date of completion is 2010. The tower provides accommodation for retail, office, hotel and residential uses over 90 levels above ground and five levels of basement car parking. The gross floor area of the tower and adjacent podium complex is approximately 280,000 m², including basement parking. The project architect, structural engineer and MEP services engineer is Robert Matthew Johnson Marshall (RMJM). Hyder Consulting is sub-consultant for the structural design of the tower. At completion, Dubai Tower Doha will be amongst the world’s ten tallest buildings. |
||||
| Keywords: |
robustness precast high strength concrete tall building Dubai Tower Doha
|
||||
