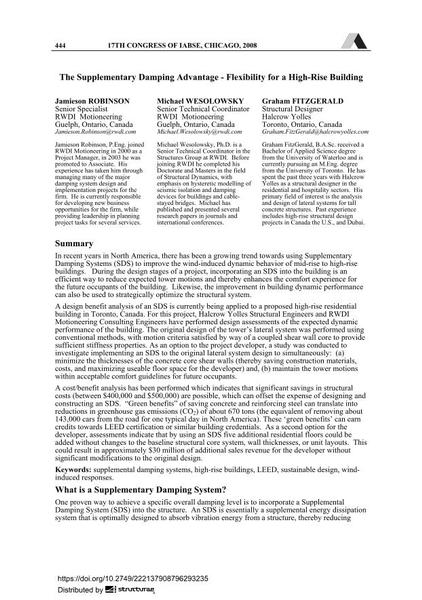The Supplementary Damping Advantage - Flexibility for a High-Rise Building

|
|
|||||||||||
Bibliographic Details
| Author(s): |
Jamieson Robinson
Scott Gamble Michael Wesolowsky Graham Fitzgerald |
||||
|---|---|---|---|---|---|
| Medium: | conference paper | ||||
| Language(s): | English | ||||
| Conference: | 17th IABSE Congress: Creating and Renewing Urban Structures – Tall Buildings, Bridges and Infrastructure, Chicago, USA, 17-19 September 2008 | ||||
| Published in: | IABSE Congress Chicago 2008 | ||||
|
|||||
| Page(s): | 444-445 | ||||
| Total no. of pages: | 8 | ||||
| Year: | 2008 | ||||
| DOI: | 10.2749/222137908796293235 | ||||
| Abstract: |
In recent years in North America, there has been a growing trend towards using Supplementary Damping Systems (SDS) to improve the wind-induced dynamic behavior of mid-rise to high-rise buildings. During the design stages of a project, incorporating an SDS into the building is an efficient way to reduce expected tower motions and thereby enhances the comfort experience for the future occupants of the building. Likewise, the improvement in building dynamic performance can also be used to strategically optimize the structural system. A design benefit analysis of an SDS is currently being applied to a proposed high-rise residential building in Toronto, Canada. For this project, Halcrow Yolles Structural Engineers and RWDI Motioneering Consulting Engineers have performed design assessments of the expected dynamic performance of the building. The original design of the tower’s lateral system was performed using conventional methods, with motion criteria satisfied by way of a coupled shear wall core to provide sufficient stiffness properties. As an option to the project developer, a study was conducted to investigate implementing an SDS to the original lateral system design to simultaneously: (a) minimize the thicknesses of the concrete core shear walls (thereby saving construction materials, costs, and maximizing useable floor space for the developer) and, (b) maintain the tower motions within acceptable comfort guidelines for future occupants. A cost/benefit analysis has been performed which indicates that significant savings in structural costs (between $400,000 and $500,000) are possible, which can offset the expense of designing and constructing an SDS. “Green benefits” of saving concrete and reinforcing steel can translate into reductions in greenhouse gas emissions (CO2) of about 670 tons (the equivalent of removing about 143,000 cars from the road for one typical day in North America). These ‘green benefits’ can earn credits towards LEED certification or similar building credentials. As a second option for the developer, assessments indicate that by using an SDS five additional residential floors could be added without changes to the baseline structural core system, wall thicknesses, or unit layouts. This could result in approximately $30 million of additional sales revenue for the developer without significant modifications to the original design. |
||||
| Keywords: |
high-rise buildings LEED sustainable design supplemental damping systems wind-induced response
|
||||
